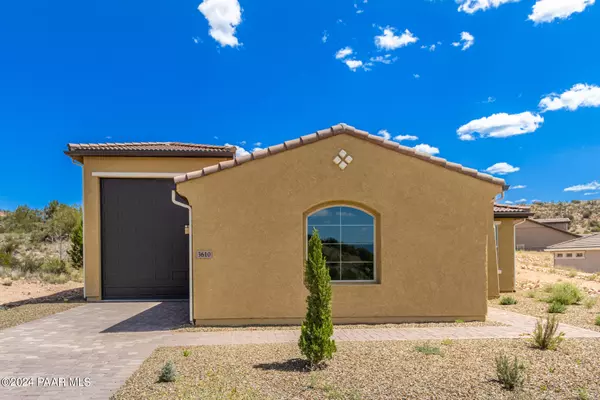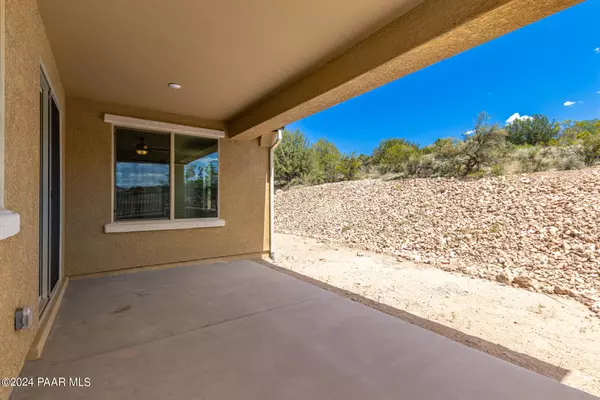Bought with My Home Group Real Estate
For more information regarding the value of a property, please contact us for a free consultation.
3610 E Sumner PL Rimrock, AZ 86335
Want to know what your home might be worth? Contact us for a FREE valuation!

Our team is ready to help you sell your home for the highest possible price ASAP
Key Details
Sold Price $520,000
Property Type Single Family Home
Sub Type Site Built Single Family
Listing Status Sold
Purchase Type For Sale
Square Footage 2,152 sqft
Price per Sqft $241
Subdivision Beaver Creek Preserve
MLS Listing ID 1067281
Sold Date 12/20/24
Style Ranch
Bedrooms 3
Full Baths 2
Half Baths 1
HOA Y/N false
Originating Board paar
Year Built 2023
Annual Tax Amount $231
Tax Year 2023
Lot Size 0.280 Acres
Acres 0.28
Property Description
Gated community 30 minutes south of Sedona, Arizona. Brand New, Never Lived in home with community pool and clubhouse, tennis courts, walking trails, work out facility. Beaver Creek Preserve community features modern luxury with rustic charm, blending in with the natural landscape around. This home is ready for your RV and toys, featuring a 2 car garage plus a 52' in length and 14' width RV Garage, granite countertops, walk-in pantry in your new kitchen, 3 bedrooms plus a den, and a gorgeous primary bathroom. Inside, expansive windows frame panoramic views, while the open-concept layout boasts premium finishes and modern amenities. Outside, a spacious patio invites outdoor living and stunning vistas.
Location
State AZ
County Yavapai
Rooms
Other Rooms Great Room, Laundry Room, Office, Study/Den/Library
Basement Slab
Interior
Interior Features Ceiling Fan(s), Eat-in Kitchen, Garage Door Opener(s), Granite Counters, Kit/Din Combo, Kitchen Island, Liv/Din Combo, Live on One Level, Raised Ceilings 9+ft, Walk-In Closet(s)
Heating Electric
Cooling Room Refrigeration
Flooring Concrete, Laminate
Appliance Built-In Electric Oven, Dishwasher, Disposal, Dryer, Microwave, Oven, Refrigerator, Washer
Exterior
Exterior Feature Driveway Pavers, Patio-Covered, Porch-Covered
Parking Features RV - Hookups, RV Garage
Garage Spaces 3.0
Utilities Available Electricity On-Site, Water-Private Company
View Mountain(s)
Roof Type Tile
Total Parking Spaces 3
Building
Story 1
Structure Type Wood Frame
Others
Acceptable Financing Cash, Conventional, FHA, VA
Listing Terms Cash, Conventional, FHA, VA
Read Less




