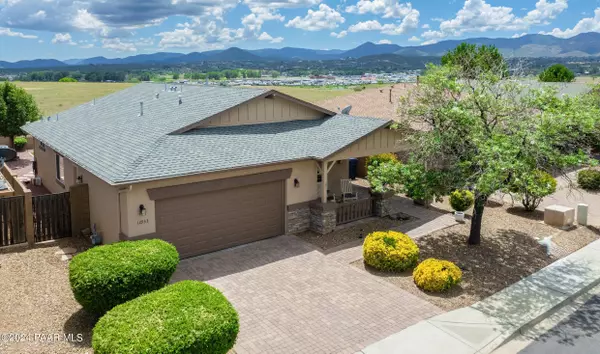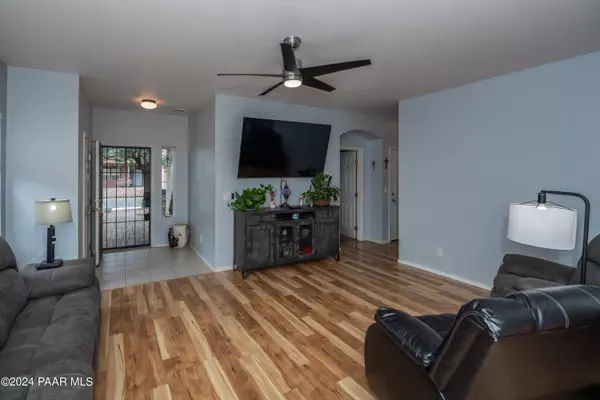Bought with Better Homes And Gardens Real Estate Bloomtree Realty
For more information regarding the value of a property, please contact us for a free consultation.
12933 E Madrid ST Dewey-humboldt, AZ 86327
Want to know what your home might be worth? Contact us for a FREE valuation!

Our team is ready to help you sell your home for the highest possible price ASAP
Key Details
Sold Price $415,000
Property Type Single Family Home
Sub Type Site Built Single Family
Listing Status Sold
Purchase Type For Sale
Square Footage 1,469 sqft
Price per Sqft $282
Subdivision Quailwood
MLS Listing ID 1066751
Sold Date 12/13/24
Style Ranch
Bedrooms 3
Full Baths 2
HOA Fees $30
HOA Y/N true
Originating Board paar
Year Built 2005
Annual Tax Amount $1,880
Tax Year 2024
Lot Size 6,098 Sqft
Acres 0.14
Property Description
Beautiful Quailwood home bordering the State Land with a prized North/South Exposure. Backyard view fence displays incredible and endless views of the Bradshaws and open prairie (no backyard neighbors). Covered patios in both front and back offers a variety of entertainment options. The back patio is enclosed which is like having an extra room on your home. Low-maintenance landscaping on drip makes your weekends, time to relax instead of time for yardwork. Large public park, clubhouse with State-of-the-art fitness center, tennis courts, pickle ball and two pools. This home is move in ready. Inside you'll find a mix of tile, laminate flooring, and granite counters. All the appliances are included. You will fall in love with the Views!!!
Location
State AZ
County Yavapai
Rooms
Other Rooms Great Room, Laundry Room
Basement Slab
Interior
Interior Features Ceiling Fan(s), Eat-in Kitchen, Garage Door Opener(s), Granite Counters, Live on One Level, Raised Ceilings 9+ft, Smoke Detector(s), Walk-In Closet(s), Wash/Dry Connection
Heating Forced Air Gas, Natural Gas
Cooling Ceiling Fan(s), Central Air
Flooring Laminate, Tile
Appliance Dishwasher, Disposal, Dryer, Gas Range, Microwave, Refrigerator, Washer
Exterior
Exterior Feature Driveway Concrete, Fence - Backyard, Landscaping-Front, Landscaping-Rear, Level Entry, Patio-Covered, Porch-Enclosed, Screens/Sun Screens, See Remarks, Sprinkler/Drip
Garage Spaces 2.0
Utilities Available Service - 220v, Cable TV On-Site, Electricity On-Site, Natural Gas On-Site, Telephone On-Site, Water - City, WWT - City Sewer
View Mingus Mountain, Panoramic
Roof Type Composition
Total Parking Spaces 2
Building
Story 1
Structure Type Wood Frame,Stucco
Others
Acceptable Financing 1031 Exchange, Cash, Conventional, FHA, VA
Listing Terms 1031 Exchange, Cash, Conventional, FHA, VA
Read Less




