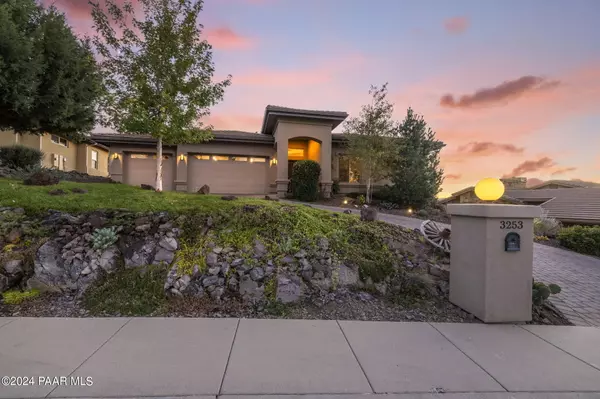Bought with NON-MEMBER
For more information regarding the value of a property, please contact us for a free consultation.
3253 Bar Circle A RD Prescott, AZ 86301
Want to know what your home might be worth? Contact us for a FREE valuation!

Our team is ready to help you sell your home for the highest possible price ASAP
Key Details
Sold Price $950,000
Property Type Single Family Home
Sub Type Site Built Single Family
Listing Status Sold
Purchase Type For Sale
Square Footage 2,003 sqft
Price per Sqft $474
Subdivision The Ranch At Prescott
MLS Listing ID 1068132
Sold Date 11/26/24
Style Contemporary,Ranch
Bedrooms 3
Full Baths 1
Three Quarter Bath 1
HOA Fees $15/ann
HOA Y/N true
Originating Board paar
Year Built 2017
Annual Tax Amount $2,243
Tax Year 2023
Lot Size 0.450 Acres
Acres 0.45
Property Description
Exquisite home in Mystic Heights @ The Ranch. Awe inspiring views of Granite Mt, Thumb Butte and the dazzling city lights! No custom detail was spared. From over sized baseboards, premium grade engineered hardwood floors, lux custom gas fireplace, solid wood cabinets, 10 ft ceilings, 8 ft doors, leathered granite counters, circulator on water heater, tile roof, M&I windows, sprayed foam insulation, all LG appliances and more. This 3 bed, 2 bath, 2003 sq ft home is truly the epitome of luxury. Take in the amazing views from your paver lined back patio; complete with an al fresco dining area. Walking paths carved throughout the property adorned w Deodar Cedars, Colorado Blue Spruce, Flowering Peach, Cherry & Plum, Desert & Purple Willow. This home offers an experience like no other!
Location
State AZ
County Yavapai
Rooms
Other Rooms None
Basement Crawl Space, Partial, Stem Wall
Interior
Interior Features Ceiling Fan(s), Central Vac-Plumbed, Central Vacuum, CFL Lights, Eat-in Kitchen, Gas Fireplace, Garage Door Opener(s), Granite Counters, Kitchen Island, Liv/Din Combo, Live on One Level, Master On Main, Raised Ceilings 9+ft, Smoke Detector(s), Walk-In Closet(s), Wash/Dry Connection
Heating Forced Air Gas, Forced Air, Hot Water, Natural Gas
Cooling Ceiling Fan(s), Central Air
Flooring Carpet, Laminate, Tile, Wood
Appliance Built-In Electric Oven, Cooktop, Dishwasher, Disposal, Dryer, Gas Range, Microwave, Oven, Range, Refrigerator, Washer
Exterior
Exterior Feature Driveway Pavers, Landscaping-Front, Landscaping-Rear, Level Entry, Patio-Covered, Satellite Dish, Sprinkler/Drip, Storm Gutters
Parking Features Other
Garage Spaces 3.0
Utilities Available Service - 220v, Cable TV On-Site, Electricity On-Site, Natural Gas On-Site, Telephone On-Site, Water - City, WWT - City Sewer
View Boulders, Bradshaw Mountain, City, Granite Mountain, Juniper/Pinon, Lake, Panoramic, Thumb Butte, Trees/Woods, Valley
Roof Type Concrete Tile
Total Parking Spaces 3
Building
Story 1
Structure Type Wood Frame,Stucco
Others
Acceptable Financing Cash, Conventional, FHA, VA
Listing Terms Cash, Conventional, FHA, VA
Read Less





