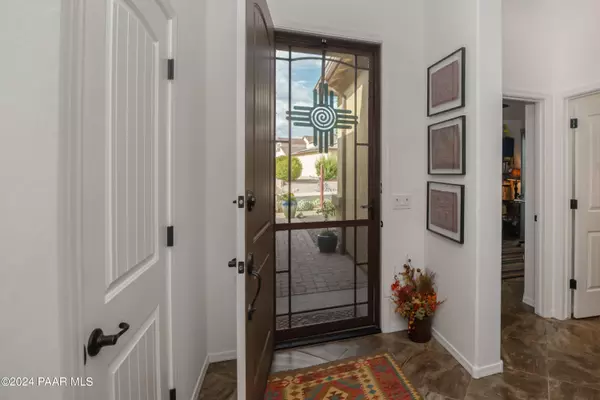Bought with The Shelly Watne Group
For more information regarding the value of a property, please contact us for a free consultation.
12679 E Miranda ST Dewey-humboldt, AZ 86327
Want to know what your home might be worth? Contact us for a FREE valuation!

Our team is ready to help you sell your home for the highest possible price ASAP
Key Details
Sold Price $485,000
Property Type Single Family Home
Sub Type Site Built Single Family
Listing Status Sold
Purchase Type For Sale
Square Footage 1,513 sqft
Price per Sqft $320
Subdivision Quailwood Meadows
MLS Listing ID 1066522
Sold Date 11/22/24
Style Contemporary,Ranch
Bedrooms 2
Full Baths 2
HOA Fees $30
HOA Y/N true
Originating Board paar
Year Built 2018
Annual Tax Amount $2,256
Tax Year 2023
Lot Size 6,969 Sqft
Acres 0.16
Property Description
Like new, with original owners, 2 Bedroom + Den, 2 Bath, 1513 sq ft home in Quailwood. Stretch out on this oversized 6970 sq ft lot. Enjoy your hot tub, covered patio with pavers, or practice your putting before a day at nearby Quailwood Greens, all in a garden like setting fully maintained by drip irrigation. This beautiful home boasts upgrades throughout, from the granite counter tops with pendant lights, Pull out cabinet shelves, and soft close drawers. The gas fireplace with built in Shelves completes this open floor plan. Enjoy dining at the island or in the off- kitchen Dining area. Master bed/bath has walk in closet, upgraded tile shower & dual sinks.
Location
State AZ
County Yavapai
Rooms
Other Rooms Family Room, Laundry Room, Office, Study/Den/Library
Basement Slab
Interior
Interior Features Ceiling Fan(s), Gas Fireplace, Formal Dining, Garage Door Opener(s), Granite Counters, Kitchen Island, Liv/Din Combo, Live on One Level, Master On Main, Raised Ceilings 9+ft, Smoke Detector(s), Walk-In Closet(s), Wash/Dry Connection
Heating Forced Air, Natural Gas
Cooling Ceiling Fan(s), Central Air
Flooring Tile
Appliance Dishwasher, Disposal, Gas Range, Microwave, Oven
Exterior
Exterior Feature Driveway Pavers, Fence - Backyard, Landscaping-Front, Landscaping-Rear, Level Entry, Patio-Covered, Patio, Satellite Dish, Screens/Sun Screens, Spa/Hot Tub, Sprinkler/Drip, Storm Gutters
Parking Features Heated Garage
Garage Spaces 2.0
Utilities Available Electricity On-Site, Natural Gas On-Site, Telephone On-Site, Water - City, WWT - City Sewer
Roof Type Composition
Total Parking Spaces 2
Building
Story 1
Structure Type Wood Frame,Stucco
Others
Acceptable Financing 1031 Exchange, Cash, Conventional, FHA, VA
Listing Terms 1031 Exchange, Cash, Conventional, FHA, VA
Read Less




