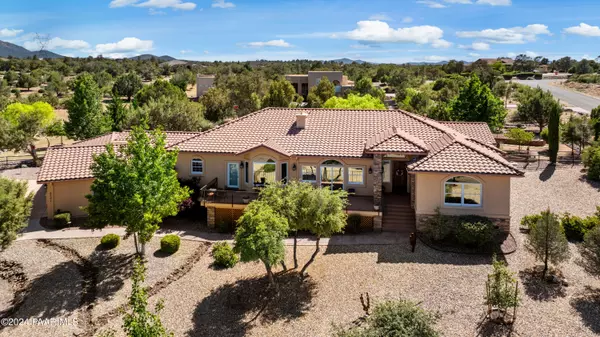Bought with Russ Lyon Sotheby's Internatio
For more information regarding the value of a property, please contact us for a free consultation.
5701 W Indian Camp RD Prescott, AZ 86305
Want to know what your home might be worth? Contact us for a FREE valuation!

Our team is ready to help you sell your home for the highest possible price ASAP
Key Details
Sold Price $1,250,000
Property Type Single Family Home
Sub Type Site Built Single Family
Listing Status Sold
Purchase Type For Sale
Square Footage 3,780 sqft
Price per Sqft $330
Subdivision Inscription Canyon Ranch
MLS Listing ID 1064827
Sold Date 08/27/24
Style Contemporary,Ranch
Bedrooms 3
Full Baths 2
Half Baths 1
HOA Y/N false
Originating Board paar
Year Built 2007
Annual Tax Amount $7,547
Tax Year 2023
Lot Size 2.320 Acres
Acres 2.32
Property Description
On the market for the first time, this home has everything you want in a contemporary ranch-style home: modern luxury finishes, beautiful kitchen with ample space for multiple cooks, granite counters, expansive center island, breakfast nook; generously-sized primary bedroom suite featuring a stained-glass arch window commissioned by a local artist, ensuite bathroom with dual vanity, large marble walk-in shower, and large walk-in closet; an Arizona Room with tile/slate floors & French doors to the backyard patios & gardens; office/den/study; ginormous laundry room with lots of storage & counter space perfect for crafting and with pet-friendly feeding area; 4-car garage with epoxy sealed floors; workshop, and crawl space storage with lighting & concrete floor the full length of the home.
Location
State AZ
County Yavapai
Rooms
Other Rooms Arizona Rm-Heated, Great Room, Laundry Room, Potential Bedroom, Storage, Study/Den/Library, Workshop
Basement Crawl Space
Interior
Interior Features Ceiling Fan(s), Counters-Solid Srfc, Eat-in Kitchen, Gas Fireplace, Formal Dining, Garage Door Opener(s), Granite Counters, Humidifier, Kitchen Island, Laminate Counters, Live on One Level, Master On Main, Raised Ceilings 9+ft, Security System, See Remarks, Smoke Detector(s), Utility Sink, Walk-In Closet(s), Wash/Dry Connection
Heating Propane, Zoned
Cooling Ceiling Fan(s), Central Air, Zoned
Flooring Carpet, Laminate, Tile, Vinyl, Wood
Appliance Built-In Electric Oven, Convection Oven, Cooktop, Dishwasher, Disposal, Double Oven, Dryer, Microwave, Refrigerator, Trash Compactor, Washer, Water Softener Owned
Exterior
Exterior Feature Deck-Open, Driveway Concrete, Driveway Gravel, Drought Tolerant Spc, Fence - Backyard, Fence Partial, Landscaping-Front, Landscaping-Rear, Native Species, Patio, Porch-Covered, Screens/Sun Screens, See Remarks, Sprinkler/Drip, Storm Gutters, Workshop
Parking Features Off Street, Parking Spaces
Garage Spaces 4.0
Utilities Available Service - 220v, Cable TV On-Site, Electricity On-Site, Propane - Rent, Propane, Underground Utilities, Water-Private Company, WWT - Private Sewer
View Juniper/Pinon, Mountain(s), Trees/Woods
Roof Type Tile
Total Parking Spaces 4
Building
Story 1
Structure Type Wood Frame,Stone,Stucco
Others
Acceptable Financing 1031 Exchange, Cash, Conventional, FHA, VA
Listing Terms 1031 Exchange, Cash, Conventional, FHA, VA
Read Less





