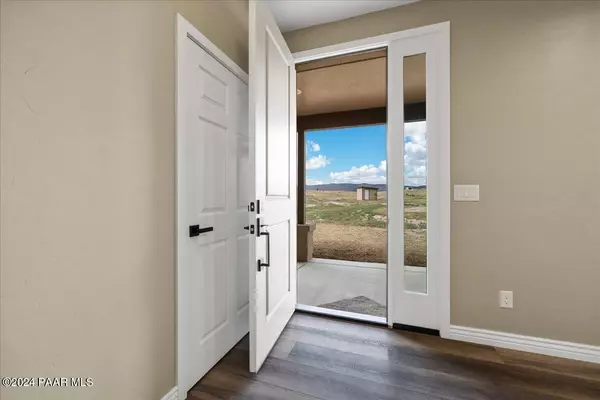Bought with HomeSmart
For more information regarding the value of a property, please contact us for a free consultation.
26774 N Bonita Vista CT Paulden, AZ 86334
Want to know what your home might be worth? Contact us for a FREE valuation!

Our team is ready to help you sell your home for the highest possible price ASAP
Key Details
Sold Price $534,500
Property Type Single Family Home
Sub Type Site Built Single Family
Listing Status Sold
Purchase Type For Sale
Square Footage 1,890 sqft
Price per Sqft $282
MLS Listing ID 1066248
Sold Date 08/21/24
Style Contemporary,Ranch
Bedrooms 3
Full Baths 2
HOA Y/N false
Originating Board paar
Year Built 2024
Annual Tax Amount $183
Tax Year 2023
Lot Size 2.000 Acres
Acres 2.0
Property Description
Introducing a spectacular new home, recently completed with high-end 2x6 construction home and desirable spray foam insulation is ready for you to make it your own. Nestled on 2 acres in Paulden, this property offers breathtaking 360-degree views. The well-designed, functional split floor plan features a great room concept with a tasteful combination of luxury vinyl plank & tile flooring & carpeting in the bedrooms. The kitchen has beautiful framed rich dark cabinets, highlighted by thick granite countertops. A walk-in pantry includes power & space for another freezer. The great room is a wonderful gathering space with an 8-ft span ceiling fan. The spacious master bedroom includes a walk-in closet & barn door entry to the gorgeous master bath, which offers a sizable tiled walk-in shower
Location
State AZ
County Yavapai
Rooms
Other Rooms Great Room, Laundry Room
Basement Slab
Interior
Interior Features Ceiling Fan(s), Granite Counters, Kit/Din Combo, Kitchen Island, Liv/Din Combo, Live on One Level, Master On Main, Raised Ceilings 9+ft, Utility Sink, Walk-In Closet(s), Wash/Dry Connection, Water Pur. System
Heating Electric
Cooling Central Air, Heat Pump
Flooring Carpet, Tile, Vinyl
Appliance Dishwasher, Disposal, Electric Range, Microwave, Range
Exterior
Exterior Feature Driveway Gravel, Level Entry, Patio-Covered, Porch-Covered, Storm Gutters, Well/Pump House
Garage Spaces 2.0
Utilities Available Service - 220v, Electricity On-Site, Well-Shared, WWT - Septic Conv
View Mountain(s), Panoramic
Roof Type Composition
Total Parking Spaces 2
Building
Story 1
Structure Type Wood Frame,New Construction,Stucco
Others
Acceptable Financing 1031 Exchange, Cash, Conventional, VA
Listing Terms 1031 Exchange, Cash, Conventional, VA
Read Less




