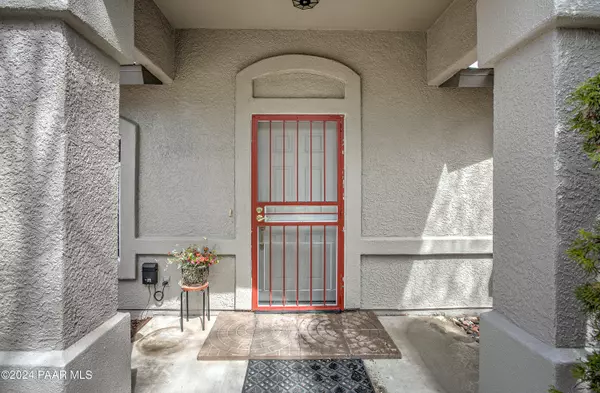Bought with Better Homes & Gardens Real Estate Bloomtree Realty
For more information regarding the value of a property, please contact us for a free consultation.
5410 N Mesquite DR Prescott Valley, AZ 86314
Want to know what your home might be worth? Contact us for a FREE valuation!

Our team is ready to help you sell your home for the highest possible price ASAP
Key Details
Sold Price $429,000
Property Type Single Family Home
Sub Type Site Built Single Family
Listing Status Sold
Purchase Type For Sale
Square Footage 1,451 sqft
Price per Sqft $295
Subdivision Prescott Valley 15
MLS Listing ID 1063992
Sold Date 05/30/24
Style Contemporary
Bedrooms 3
Full Baths 1
Three Quarter Bath 1
HOA Y/N false
Originating Board paar
Year Built 1994
Annual Tax Amount $1,188
Tax Year 2023
Lot Size 8,712 Sqft
Acres 0.2
Property Description
A truly delightful very well cared for home with no carpet or HOA centrally located with serene outdoor space. Property offers a GORGEOUS Backyard with Mature trees including a Bradford Pear tree and private setting providing the perfect sanctuary for you and your guests or furry friends. Retreat to the backyard where you will sense the tranquility of being home. Living room has a gas stove for warmth & comfort & the Kitchen opens to the Dining room w/ access to the back patio. Primary bedroom includes an ensuite bathroom with walk-in closet & access to your private backyard. Split floor plan with lots of upgrades in the last 8 years including roof, HVAC, appliances, Water softener, water heater, engineered hardwood in bedrooms and exterior paint. Newer Tuff Shed with loft storage too!
Location
State AZ
County Yavapai
Rooms
Other Rooms Laundry Room
Basement Slab
Interior
Interior Features Ceiling Fan(s), Garage Door Opener(s), Kit/Din Combo, Laminate Counters, Live on One Level, Master On Main, Raised Ceilings 9+ft, Smoke Detector(s), Walk-In Closet(s), Wash/Dry Connection
Heating Forced Air Gas, Natural Gas
Cooling Ceiling Fan(s), Central Air
Flooring Laminate, Tile, Wood
Appliance Dishwasher, Disposal, Dryer, Gas Range, Microwave, Oven, Refrigerator, Washer
Exterior
Exterior Feature Driveway Concrete, Driveway Gravel, Fence - Backyard, Fence Privacy, Landscaping-Front, Landscaping-Rear, Level Entry, Patio-Covered, Patio, Porch-Covered, Satellite Dish, Screens/Sun Screens, Shed(s), Sprinkler/Drip, Storm Gutters
Garage Spaces 2.0
Utilities Available Cable TV On-Site, Electricity On-Site, Individual Meter, Natural Gas On-Site, Telephone On-Site, Water - City, WWT - City Sewer
Roof Type Composition
Total Parking Spaces 2
Building
Story 1
Structure Type Wood Frame,Stucco
Others
Acceptable Financing 1031 Exchange, Cash, Conventional, FHA, VA
Listing Terms 1031 Exchange, Cash, Conventional, FHA, VA
Read Less





