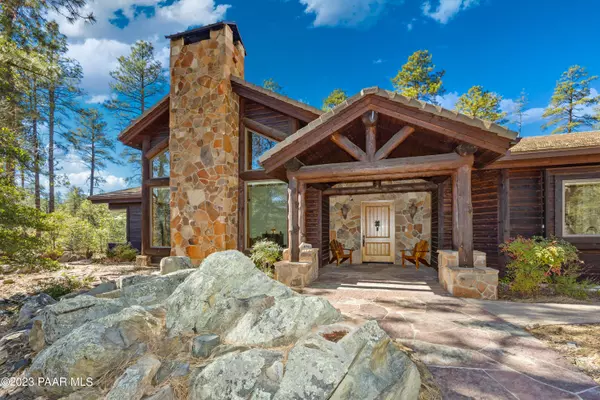Bought with eXp Realty
For more information regarding the value of a property, please contact us for a free consultation.
1170 S High Valley Ranch RD Prescott, AZ 86303
Want to know what your home might be worth? Contact us for a FREE valuation!

Our team is ready to help you sell your home for the highest possible price ASAP
Key Details
Sold Price $1,800,000
Property Type Single Family Home
Sub Type Site Built Single Family
Listing Status Sold
Purchase Type For Sale
Square Footage 3,716 sqft
Price per Sqft $484
Subdivision High Valley Ranch
MLS Listing ID 1060371
Sold Date 01/10/24
Style Contemporary,Ranch
Bedrooms 3
Full Baths 3
Half Baths 1
HOA Fees $125/ann
HOA Y/N true
Originating Board paar
Year Built 2005
Annual Tax Amount $8,608
Tax Year 2023
Lot Size 2.090 Acres
Acres 2.09
Property Description
Rare opportunity, this impressive, immaculately maintained and superbly-located estate is situated in the coveted, gated community of High Valley Ranch on a boulder-laden and heavily ponderosa pine tree homesite surrounded by the vast Prescott National Forest. Just minutes from downtown Prescott, this custom built single level residence offers outstanding curb appeal and just the right blend of rustic yet modern feel. The meandering pathways leading from the spacious lower guest parking area to the front of this tastefully remodeled residence progressively unveils its stunning luxury stylings. The sense of occasion continues upon entry; you'll be immediately struck by the wonderful open and split bedroom floor plan, the formal dining area has a wall of windows overlooking the
Location
State AZ
County Yavapai
Rooms
Other Rooms 2nd Master, Family Room, Laundry Room, Office, Other - See Remarks, Potential Bedroom, Storage, Workshop
Basement None, Slab
Interior
Interior Features Beamed Ceilings, Ceiling Fan(s), Counters-Solid Srfc, Eat-in Kitchen, Gas Fireplace, Wood Burning Fireplace, Formal Dining, Garage Door Opener(s), Garden Tub, Granite Counters, Humidifier, Kit/Din Combo, Kitchen Island, Live on One Level, Marble Counters, Master On Main, Raised Ceilings 9+ft, Security System, See Remarks, Sound Wired, Walk-In Closet(s), Water Pur. System
Heating Forced Air Gas, Natural Gas, See Remarks, Zoned
Cooling Central Air, Zoned
Flooring Carpet, Stone, Wood
Appliance Convection Oven, Cooktop, Dishwasher, Disposal, Dryer, Gas Range, Low Flow Fixtures, Microwave, Oven, Refrigerator, See Remarks, Washer
Exterior
Exterior Feature Driveway Asphalt, Driveway Pavers, Drought Tolerant Spc, Landscaping-Front, Landscaping-Rear, Level Entry, Native Species, Outdoor Fireplace, Patio-Covered, Patio, Permanent BBQ, Porch-Covered, Satellite Dish, See Remarks, Sprinkler/Drip, Storm Gutters, Workshop
Parking Features Heated Garage, Off Street, Other, Parking Pad, Parking Spaces
Garage Spaces 4.5
Utilities Available Service - 220v, Electricity On-Site, Natural Gas On-Site, Underground Utilities, Water - City, WWT - City Sewer
View Mountain(s), National Forest, Other, SF Peaks, Trees/Woods
Roof Type Concrete Tile
Total Parking Spaces 4
Building
Story 1
Structure Type Cedar,Wood Frame,Stone
Others
Acceptable Financing 1031 Exchange, Cash, Conventional, Other - See Remarks, VA
Listing Terms 1031 Exchange, Cash, Conventional, Other - See Remarks, VA
Read Less




