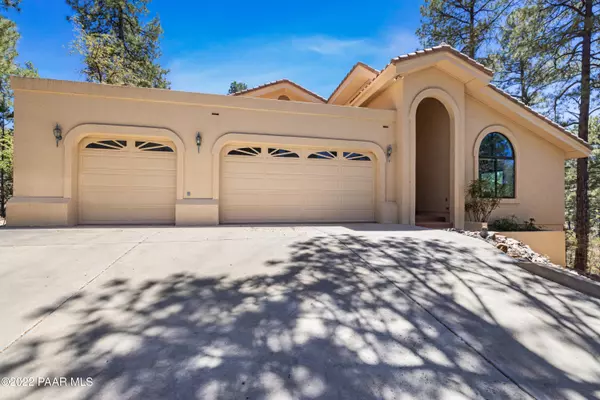Bought with My Home Group
For more information regarding the value of a property, please contact us for a free consultation.
1620 Cougar TRL Prescott, AZ 86303
Want to know what your home might be worth? Contact us for a FREE valuation!

Our team is ready to help you sell your home for the highest possible price ASAP
Key Details
Sold Price $760,000
Property Type Single Family Home
Sub Type Site Built Single Family
Listing Status Sold
Purchase Type For Sale
Square Footage 4,032 sqft
Price per Sqft $188
Subdivision Hidden Valley Ranch
MLS Listing ID 1047923
Sold Date 12/13/23
Style Multi-Level
Bedrooms 4
Full Baths 2
Half Baths 1
Three Quarter Bath 1
HOA Fees $60/ann
HOA Y/N true
Originating Board paar
Year Built 1995
Annual Tax Amount $3,047
Tax Year 2021
Lot Size 0.860 Acres
Acres 0.86
Property Description
Back on Market due to buyer contingency not fulfilled. Stunning custom home situated on a private oversize lot in the desirable Hidden Valley Ranch community & walking distance to amenities. The Santa Fe inspired interior showcases gorgeous wood beams & soaring ceilings throughout this four bedroom, three bath with a den/office. The spacious living room features a beautiful custom fireplace & access to the patio. Perfect for entertaining. Large kitchen with granite countertops, walk in pantry, & breakfast nook. Private owners suite has a cozy fireplace, huge walk-in closet, & large master bath. The second floor guest rooms offer access to a rooftop deck & additional storage. The 4 car garage with half bath and option 5th garage bay are perfect for any car or hobby enthusiast.
Location
State AZ
County Yavapai
Rooms
Other Rooms Family Room, Game/Rec Room, Hobby/Studio, Laundry Room, Office, Potential Bedroom, Storage, Study/Den/Library
Basement Slab, Stem Wall
Interior
Interior Features Beamed Ceilings, Ceiling Fan(s), Eat-in Kitchen, Gas Fireplace, Wood Burning Fireplace, Formal Dining, Garage Door Opener(s), Garden Tub, Granite Counters, Jetted Tub, Live on One Level, Master On Main, Other, Raised Ceilings 9+ft, Security System, Security System-Wire, See Remarks, Skylight(s), Smoke Detector(s), Utility Sink, Walk-In Closet(s)
Heating Forced Air Gas
Cooling Ceiling Fan(s), Other, See Remarks
Flooring Carpet, Tile
Appliance Cooktop, Dishwasher, Disposal, Double Oven, Dryer, Microwave, Other, Refrigerator, See Remarks, Trash Compactor, Wall Oven, Washer
Exterior
Exterior Feature Deck-Open, Driveway Asphalt, Driveway Concrete, Landscaping-Front, Landscaping-Rear, Native Species, Patio-Covered, Screens/Sun Screens, Sprinkler/Drip, Storm Gutters, Workshop, Xeriscaping
Parking Features Other, See Remarks
Garage Spaces 5.0
Utilities Available Service - 220v, Cable TV On-Site, Electricity On-Site, Natural Gas On-Site, Telephone On-Site, Underground Utilities, Water - City, WWT - City Sewer
View Granite Mountain, Juniper/Pinon, Mountain(s), National Forest, Trees/Woods, Valley
Roof Type Concrete Tile,Rolled/Hot Mop
Total Parking Spaces 5
Building
Story 2
Structure Type Wood Frame,Stucco
Others
Acceptable Financing Cash, Conventional, VA
Listing Terms Cash, Conventional, VA
Read Less




