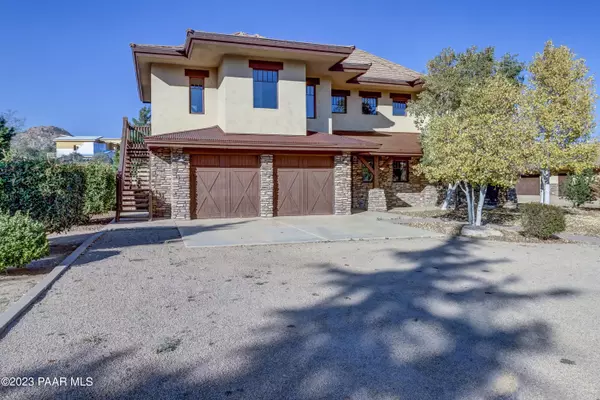Bought with Russ Lyon Sotheby's Internatio
For more information regarding the value of a property, please contact us for a free consultation.
4375 Ashmore CIR Prescott, AZ 86305
Want to know what your home might be worth? Contact us for a FREE valuation!

Our team is ready to help you sell your home for the highest possible price ASAP
Key Details
Sold Price $945,000
Property Type Single Family Home
Sub Type Site Built Single Family
Listing Status Sold
Purchase Type For Sale
Square Footage 3,322 sqft
Price per Sqft $284
Subdivision American Ranch
MLS Listing ID 1060356
Sold Date 12/13/23
Style Contemporary,Ranch
Bedrooms 4
Full Baths 1
Three Quarter Bath 2
HOA Fees $350/qua
HOA Y/N true
Originating Board paar
Year Built 2004
Annual Tax Amount $6,749
Tax Year 2023
Lot Size 2.230 Acres
Acres 2.23
Property Description
This custom 3322 sf., 4 bedroom, 3 bath ranch home features rich wood accents and primarily wood flooring throughout. The kitchen boasts granite countertops, center island with gas range stove, and plenty of storage space for cooking convenience. This unique floor plan also offers an attached apartment with separate entrance, its own bathroom, kitchenette and amazing Granite Mountain views. Exceptional outdoor brick patio with fireplace and grill are perfect for outdoor entertainment and the wrap-around upper deck is perfect for relaxing while viewing the stars on cool nights. Sitting on 2.23 acres, the property also includes a 2 horse barn with tack room & single garage bay and a large paddock. Pricing reflects repairs needed and current condition of the home and property.
Location
State AZ
County Yavapai
Rooms
Other Rooms In-Law Suite, Laundry Room, Office, Potential Bedroom, Storage, Study/Den/Library
Basement Slab
Interior
Interior Features Bar, Gas Fireplace, Formal Dining, Garage Door Opener(s), Garden Tub, Granite Counters, Kitchen Island, Raised Ceilings 9+ft, Smoke Detector(s), Utility Sink, Walk-In Closet(s), Wash/Dry Connection, Wet Bar
Heating Forced Air Gas, Forced Air, Propane
Cooling Central Air
Flooring Tile, Wood
Appliance Cooktop, Dishwasher, Disposal, Dryer, Gas Range, Microwave, Oven, Refrigerator, Washer
Exterior
Exterior Feature Barn(s), Corral/Arena, Deck-Engr, Driveway Gravel, Fence - Perimeter, Landscaping-Front, Landscaping-Rear, Level Entry, Outdoor Fireplace, Patio-Covered, Patio, Porch-Covered, Stable(s), Storm Gutters, Water Feature
Garage Spaces 3.0
Utilities Available Service - 220v, Cable TV On-Site, Electricity On-Site, Individual Meter, Telephone On-Site, Underground Utilities, Water-Private Company, WWT - Private Sewer
View Granite Mountain, Mountain(s), National Forest, Panoramic, SF Peaks
Roof Type Concrete Tile
Total Parking Spaces 3
Building
Story 2
Structure Type Wood Frame,Stone,Stucco
Others
Acceptable Financing 1031 Exchange, Cash, Conventional
Listing Terms 1031 Exchange, Cash, Conventional
Read Less




