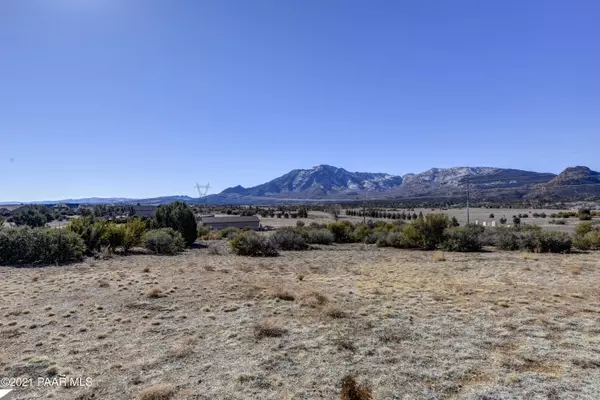Bought with Russ Lyon Sotheby's Internatio
For more information regarding the value of a property, please contact us for a free consultation.
10800 N Patina RD Prescott, AZ 86305
Want to know what your home might be worth? Contact us for a FREE valuation!

Our team is ready to help you sell your home for the highest possible price ASAP
Key Details
Sold Price $715,000
Property Type Single Family Home
Sub Type Site Built Single Family
Listing Status Sold
Purchase Type For Sale
Square Footage 2,416 sqft
Price per Sqft $295
Subdivision Williamson Valley Ranch
MLS Listing ID 1035811
Sold Date 03/08/21
Style Contemporary,Ranch
Bedrooms 3
Full Baths 2
HOA Fees $41/mo
HOA Y/N true
Originating Board paar
Year Built 2001
Annual Tax Amount $3,825
Tax Year 2020
Lot Size 3.100 Acres
Acres 3.1
Property Description
Amazing Views! Super Privacy! Great Well with New Pump and pressure tank in 2015! 3 Acres of Land, plenty of room for an RV. Gardeners dream come true with greenhouse on concrete slab & Fenced garden area with raised beds and drip system. 12x15 storage shed as well. Hobbyists can enjoy the heated oversized 3 Car garage 24 ft deep. The inside is immaculate with Vaulted ceilings, and newer Anderson sound reducing windows. Open floorplan with a font room, Great room and large office area. Master bedroom and great room with gas fireplaces. Spacious master bath with separate shower & jetta Tub and huge walk in closet. Home is bigger than tax records indicate with a heated and cooled sun room off the front room, great for exercise room, or additional entertainment area. Other great fea
Location
State AZ
County Yavapai
Rooms
Other Rooms Arizona Rm-Heated, Family Room, Great Room, Study/Den/Library
Basement None, Slab
Interior
Interior Features Ceiling Fan(s), Eat-in Kitchen, Gas Fireplace, Garage Door Opener(s), Garden Tub, Jetted Tub, Kit/Din Combo, Kitchen Island, Live on One Level, Master On Main, Raised Ceilings 9+ft, Security System, Smoke Detector(s), Tile Counters, Utility Sink, Walk-In Closet(s), Wash/Dry Connection, Water Pur. System
Heating Forced Air Gas, Propane
Cooling Ceiling Fan(s), Central Air
Flooring Carpet, Tile
Appliance Dishwasher, Disposal, Double Oven, Dryer, Electric Range, Microwave, Oven, Range, Refrigerator, Washer, Water Softener Owned
Exterior
Exterior Feature Dog Run, Driveway Concrete, Fence - Backyard, Fence Privacy, Greenhouse, Landscaping-Front, Landscaping-Rear, Level Entry, Other, Porch-Enclosed, See Remarks, Shed(s), Sprinkler/Drip, Storm Gutters
Parking Features Street Parking
Garage Spaces 3.0
Utilities Available Service - 220v, Cable TV On-Site, Electricity On-Site, Propane, Telephone On-Site, Underground Utilities, Well Private, WWT - Septic Conv
View Granite Mountain, Mountain(s)
Roof Type Concrete Tile
Total Parking Spaces 3
Building
Story 1
Structure Type Wood Frame,Stucco
Others
Acceptable Financing Cash, Conventional, FHA, VA
Listing Terms Cash, Conventional, FHA, VA
Read Less




