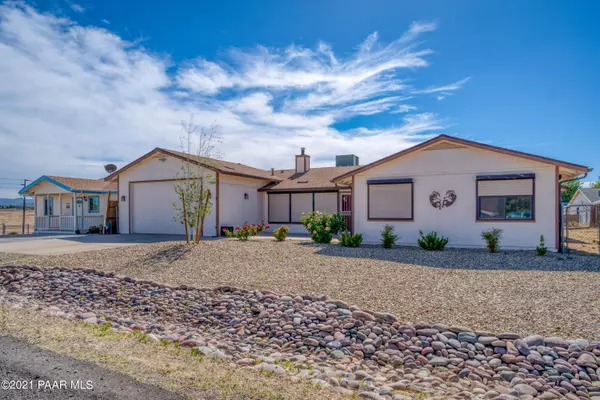Bought with Better Homes And Gardens Real Estate Bloomtree Realty
For more information regarding the value of a property, please contact us for a free consultation.
6000 N Reata DR Prescott Valley, AZ 86314
Want to know what your home might be worth? Contact us for a FREE valuation!

Our team is ready to help you sell your home for the highest possible price ASAP
Key Details
Sold Price $493,974
Property Type Single Family Home
Sub Type Site Built Single Family
Listing Status Sold
Purchase Type For Sale
Square Footage 3,104 sqft
Price per Sqft $159
Subdivision Prescott Valley 17
MLS Listing ID 1038744
Sold Date 07/01/21
Style Ranch
Bedrooms 4
Full Baths 3
Half Baths 1
HOA Y/N false
Originating Board paar
Year Built 2001
Annual Tax Amount $2,651
Tax Year 2020
Lot Size 0.390 Acres
Acres 0.39
Property Description
ENJOY THE WONDERFUL VIEWS FROM THIS BEAUTIFUL HOME ON TWO LOTS WITH GUEST QUARTERS. MAIN HOME: 2,057 SQFT 3 BEDROOM WITH DEN, 2.5 BATH, 2 CAR GARAGE. GUEST QUARTERS: 1,047 SQFT, 1 BEDROOM, 1 BATHROOM & SITTING AREA. NEW ROOF 2020. MAIN HOME IS HANDICAP ACCESSIBLE, HAS LARGE KITCHEN, LIVING ROOM W/ WOOD-BURNING STOVE, DINING ROOM & FAMILY ROOM. SPACIOUS BEDROOMS SHARE A HALL W/ FULL BATHROOM FEATURING DOUBLE SINKS AND LARGE MIRROR. LARGE OWNERS SUITE HAS A WALK-IN CLOSET, A HANDICAP ACCESSIBLE BATHROOM & BACK PATIO ACCESS. OVER-SIZED BACK YARD WITH A LARGE COVERED PATIO THAT OVERLOOKS STATE LAND TO THE SOUTH.CUSTOM GUEST QUARTERS BUILT BY LICENSED CONTRACTOR IN 2019. OPEN-CONCEPT FLOOR PLAN WITH UPGRADED KITCHENETTE, VAULTED CELINGS AND BACK YARD/GARAGE ACCESS. WELCOME HOME!
Location
State AZ
County Yavapai
Rooms
Other Rooms Family Room, Laundry Room, Study/Den/Library
Basement Slab
Interior
Interior Features Ceiling Fan(s), Wood Burning Fireplace, Garage Door Opener(s), Granite Counters, Kit/Din Combo, Kitchen Island, Laminate Counters, Live on One Level, Master On Main, Smoke Detector(s), Utility Sink, Wash/Dry Connection
Heating Gas Stove, Natural Gas, Wood Stove
Cooling Ceiling Fan(s), Central Air
Flooring Carpet, Laminate, Tile
Appliance Cooktop, Dishwasher, Electric Range, Oven, Range, Refrigerator
Exterior
Exterior Feature Driveway Concrete, Fence - Perimeter, Landscaping-Front, Level Entry, Patio-Covered
Parking Features Off Street
Garage Spaces 2.0
Utilities Available Electricity On-Site, Natural Gas On-Site, Water - City, WWT - City Sewer
View Other, See Remarks
Roof Type Composition
Total Parking Spaces 2
Building
Story 1
Structure Type Wood Frame
Others
Acceptable Financing 1031 Exchange, Cash, Conventional, FHA, VA
Listing Terms 1031 Exchange, Cash, Conventional, FHA, VA
Read Less




