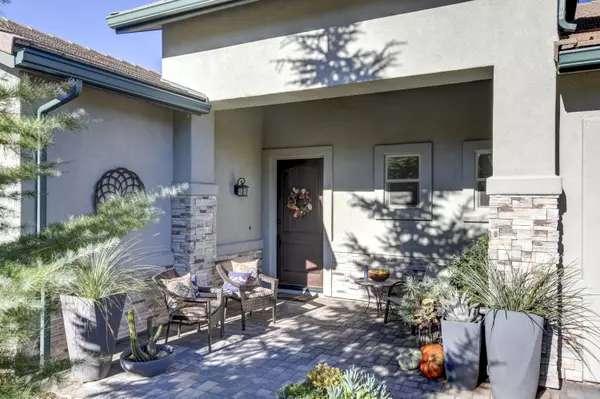Bought with Realty Executives AZ Territory
For more information regarding the value of a property, please contact us for a free consultation.
1494 Sierry Springs DR Prescott, AZ 86305
Want to know what your home might be worth? Contact us for a FREE valuation!

Our team is ready to help you sell your home for the highest possible price ASAP
Key Details
Sold Price $615,000
Property Type Single Family Home
Sub Type Site Built Single Family
Listing Status Sold
Purchase Type For Sale
Square Footage 2,165 sqft
Price per Sqft $284
Subdivision The Ridge At Iron Springs
MLS Listing ID 1033682
Sold Date 11/19/20
Style Ranch
Bedrooms 3
Full Baths 1
Half Baths 1
Three Quarter Bath 1
HOA Fees $66/qua
HOA Y/N true
Originating Board paar
Year Built 2016
Annual Tax Amount $2,226
Tax Year 2020
Lot Size 5,227 Sqft
Acres 0.12
Property Description
Stunning single-level contemporary home in The Ridge! If you've ever just wanted to ''buy the model,'' now is your chance to own a home that sure feels like one! A serene porch welcomes you in to this bright, airy home with all the right touches, colors and trends to satisfy the most discriminating taste. You'll love the wide open entry, the open floor plan & the beautiful windows that look out onto your private, wooded piece of heaven. This 2016 home boasts granite countertops throughout, laminate wood-look floors, two-sided gas FP, tiled showers & backsplashes. Two guest BR's with jack/jill bath plus 1/2 bath. Gorgeous master BR and luxe, spacious Bath, Fantastic Kitchen w/ huge island and a back outdoor deck to die for! Low maintenance lot! Loads of STORAGE under the home. So SWEEET!
Location
State AZ
County Yavapai
Rooms
Other Rooms Laundry Room, Storage
Basement Outside Entrance, Unfinished, Slab, Stem Wall
Interior
Interior Features Ceiling Fan(s), Central Vacuum, Eat-in Kitchen, Gas Fireplace, Formal Dining, Garage Door Opener(s), Granite Counters, Kit/Din Combo, Kitchen Island, Liv/Din Combo, Live on One Level, Master On Main, Other, Raised Ceilings 9+ft, See Remarks, Smoke Detector(s), Utility Sink, Walk-In Closet(s), Wash/Dry Connection
Heating Forced Air Gas, Natural Gas
Cooling Ceiling Fan(s), Central Air
Flooring Carpet, Laminate, Tile
Appliance Convection Oven, Dishwasher, Disposal, Microwave, Oven, Range, Refrigerator
Exterior
Exterior Feature Deck-Engr, Driveway Pavers, Landscaping-Front, Landscaping-Rear, Level Entry, Native Species, Other, Porch-Covered, Screens/Sun Screens, See Remarks, Sprinkler/Drip, Storm Gutters
Garage Spaces 2.0
Utilities Available Service - 220v, Cable TV On-Site, Electricity On-Site, Telephone On-Site, Underground Utilities, Water - City, WWT - City Sewer
View Trees/Woods
Roof Type Concrete Tile
Total Parking Spaces 2
Building
Story 1
Structure Type Wood Frame,Stucco
Others
Acceptable Financing Cash, Conventional, VA
Listing Terms Cash, Conventional, VA
Read Less




