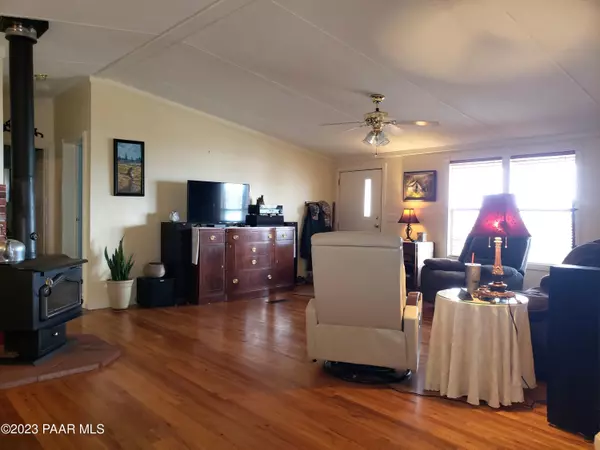Bought with eXp Realty LLC-Main
For more information regarding the value of a property, please contact us for a free consultation.
1730 N Hidden Valley WAY Dewey-humboldt, AZ 86327
Want to know what your home might be worth? Contact us for a FREE valuation!

Our team is ready to help you sell your home for the highest possible price ASAP
Key Details
Sold Price $265,000
Property Type Mobile Home
Sub Type Mfg/Mobile
Listing Status Sold
Purchase Type For Sale
Square Footage 1,835 sqft
Price per Sqft $144
Subdivision Henderson Valley Ranch North
MLS Listing ID 1054212
Sold Date 05/26/23
Style Double Wide
Bedrooms 3
Full Baths 2
Three Quarter Bath 1
HOA Y/N false
Originating Board paar
Year Built 1999
Annual Tax Amount $714
Tax Year 2022
Lot Size 1.910 Acres
Acres 1.91
Property Description
Charming & so cozy home with hardwood flooring in the living areas of this split three-bedroom floorplan with guest studio. The great room offers a wood-burning stove + dining area in an open layout for easy living off a giant front deck w/ramp. Spacious kitchen & newer SS LG appliances. Intimate eat-in setting off ample deck accessed thru adjacent utility room. The master bedroom bath has been upgraded w/a bold over-sized vanity, tub & separate shower. The 320 sf. separate entry studio has a kitchenette, microwave + bathroom enhancing the WOW factor of this country home! Mature orchard w/apple, peach & other fruit trees + established plant beds. Includes 2 out-bldgs. (8'x10' & 12'x20') on 2-acre native vegetation homesite on a corner. Room for horses, barn or garages too. No FHA.
Location
State AZ
County Yavapai
Rooms
Other Rooms Great Room, Hobby/Studio, In-Law Suite, Laundry Room
Basement Stem Wall
Interior
Interior Features Ceiling Fan(s), Eat-in Kitchen, Wood Burning Fireplace, Kit/Din Combo, Laminate Counters, Liv/Din Combo, Live on One Level, Master On Main, Raised Ceilings 9+ft, Smoke Detector(s), Walk-In Closet(s), Wash/Dry Connection
Heating Electric, Forced Air, Gas Stove, Wood Stove
Cooling Ceiling Fan(s), Central Air
Flooring Wood
Appliance Dishwasher, Gas Range, Low Flow Fixtures, Microwave, Oven, Range, Refrigerator, Water Softener Owned
Exterior
Exterior Feature Deck-Open, Driveway Gravel, Handicap Ramp, Landscaping-Front, Landscaping-Rear, Porch-Covered, Rain Barrel/Cistern(s), Shed(s), Storm Gutters
Parking Features Off Street
Utilities Available Service - 220v, Electricity On-Site, Propane, Well Private, WWT - Septic Conv
View Juniper/Pinon, Mountain(s), National Forest, Valley
Roof Type Composition
Building
Story 1
Structure Type Wood Frame
Others
Acceptable Financing Cash, Conventional, FHA
Listing Terms Cash, Conventional, FHA
Read Less




