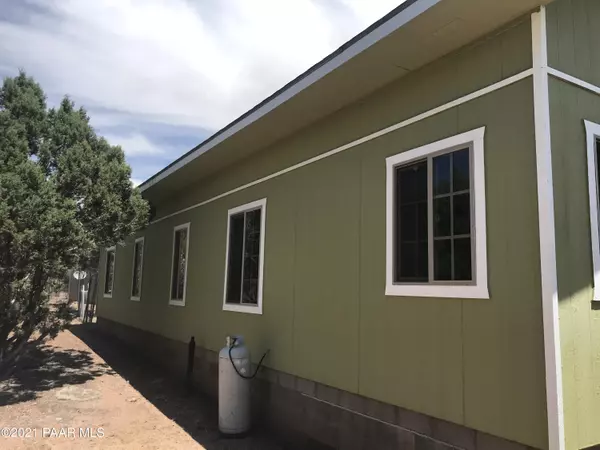Bought with My Home Group Real Estate
For more information regarding the value of a property, please contact us for a free consultation.
37526 W Howling Coyote RD Seligman, AZ 86337
Want to know what your home might be worth? Contact us for a FREE valuation!

Our team is ready to help you sell your home for the highest possible price ASAP
Key Details
Sold Price $500,000
Property Type Single Family Home
Sub Type Site Built Single Family
Listing Status Sold
Purchase Type For Sale
Square Footage 3,175 sqft
Price per Sqft $157
Subdivision Sierra Verde Ranch Unit 11
MLS Listing ID 1038780
Sold Date 06/15/23
Style Ranch
Bedrooms 3
Full Baths 1
Three Quarter Bath 2
HOA Fees $11/ann
HOA Y/N true
Originating Board paar
Year Built 2010
Annual Tax Amount $992
Tax Year 2020
Lot Size 40.430 Acres
Acres 40.43
Property Description
Enjoy the country in a home that was built for comfort. This custom home has 2 master bedrooms and has a courtyard that is accessible from many rooms. A brand-new solar system has been installed that will power your whole house with ease. There is a great place for your pets to stay safe while they are outside. A huge garage that can fit 4 to 6 cars is ready for housing your vehicles and has an attached bedroom that can be expanded into a more complete guest house. This 40 acres is fully fenced, has lots of trees and is ready for you to move in.
Location
State AZ
County Yavapai
Rooms
Other Rooms Great Room, Laundry Room, Storage, Workshop
Basement Slab
Interior
Interior Features Ceiling Fan(s), Eat-in Kitchen, Wood Burning Fireplace, Formal Dining, Garage Door Opener(s), Jetted Tub, Kit/Din Combo, Kitchen Island, Raised Ceilings 9+ft, Hot Tub/Spa, Tile Counters, Utility Sink, Walk-In Closet(s)
Heating Forced Air Gas, Gas Stove, Wall Unit(s), Wood Stove
Cooling Ceiling Fan(s)
Flooring Concrete
Appliance Dishwasher, Dryer, Oven, Range, Refrigerator, Trash Compactor, Washer
Exterior
Exterior Feature Deck-Open, Driveway Circular, Driveway Dirt, Driveway Gravel, Fence - Perimeter, Carriage/Guest House, Level Entry, Native Species, Satellite Dish, Shed(s), Storm Gutters, Workshop
Parking Features Off Street
Garage Spaces 2.0
Utilities Available Hauled Water, Photovoltaic-Non Grd, Propane, Water Storage Tank, WWT - Septic Conv
View Juniper/Pinon, Mountain(s), Panoramic
Roof Type Composition,Metal
Total Parking Spaces 2
Building
Story 1
Structure Type Steel Frame,Wood Frame
Others
Acceptable Financing 1031 Exchange, Cash, Conventional
Listing Terms 1031 Exchange, Cash, Conventional
Read Less




