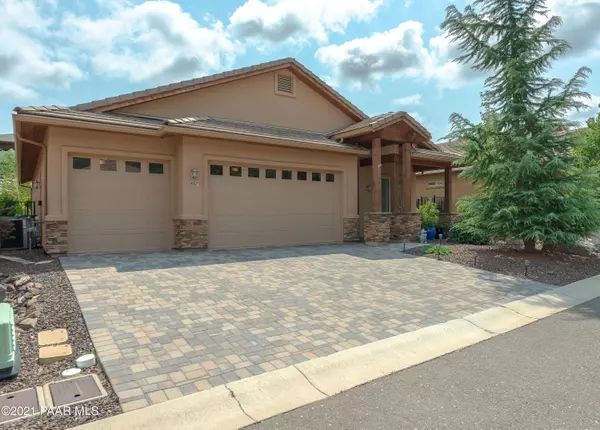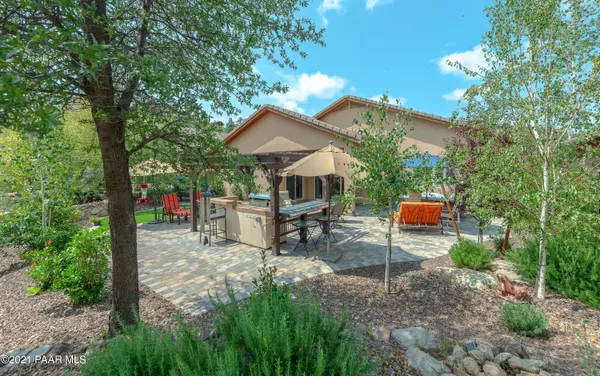Bought with Keller Williams Northern AZ
For more information regarding the value of a property, please contact us for a free consultation.
1487 Sierry Springs DR Prescott, AZ 86305
Want to know what your home might be worth? Contact us for a FREE valuation!

Our team is ready to help you sell your home for the highest possible price ASAP
Key Details
Sold Price $800,000
Property Type Single Family Home
Sub Type Site Built Single Family
Listing Status Sold
Purchase Type For Sale
Square Footage 2,039 sqft
Price per Sqft $392
Subdivision The Ridge At Iron Springs
MLS Listing ID 1041461
Sold Date 12/01/21
Style Ranch
Bedrooms 3
Full Baths 1
Three Quarter Bath 1
HOA Fees $66/qua
HOA Y/N true
Originating Board paar
Year Built 2017
Annual Tax Amount $2,850
Tax Year 2020
Lot Size 6,098 Sqft
Acres 0.14
Property Description
Drive up to your new elegant home in desirable gated, Ridge at Iron Springs. Beautifully pavered driveway leads to the 3 car garage with built-in storage and epoxy sealed floor. Tall wood ceiling entryway is only the first glimpse at what luxury this home has to offer. Greeted with bright new interior paint throughout, solar skylights, large triple sliding door in great room and windows to bring in plenty of natural light. Feel the warmth of hardwood floors throughout the home. Great room has a classic contemporary feel featuring coffered ceilings, stone fireplace, new modern light fixtures, fans, and both cottage shutters and Hunter Douglas window coverings. Gorgeous views from living area of the entertaining pergola patio/space with complete with outdoor kitchen, gas fire pit, and
Location
State AZ
County Yavapai
Rooms
Other Rooms Great Room, Laundry Room, Office, Potential Bedroom, Study/Den/Library
Basement None, Slab, Stem Wall
Interior
Interior Features Ceiling Fan(s), Eat-in Kitchen, Gas Fireplace, Fireplace-Insert, Formal Dining, Garage Door Opener(s), Granite Counters, Kitchen Island, Live on One Level, Master On Main, Raised Ceilings 9+ft, Smoke Detector(s), Hot Tub/Spa, Utility Sink, Walk-In Closet(s), Wash/Dry Connection
Heating Forced Air Gas, Natural Gas
Cooling Ceiling Fan(s), Central Air
Flooring Carpet, Tile, Wood
Appliance Dishwasher, Disposal, Dryer, Gas Range, Microwave, Other, Oven, Range, Refrigerator, See Remarks, Washer
Exterior
Exterior Feature Driveway Pavers, Fence Partial, Level Entry, Other, Outdoor Fireplace, Patio-Covered, Patio, Permanent BBQ, Porch-Covered, See Remarks, Sprinkler/Drip, Storm Gutters
Garage Spaces 3.0
Utilities Available Electricity On-Site, Natural Gas On-Site, Underground Utilities, Water - City, WWT - City Sewer
Roof Type Concrete Tile
Total Parking Spaces 3
Building
Story 1
Structure Type Wood Frame,Stone,Stucco
Others
Acceptable Financing 1031 Exchange, Cash, Conventional
Listing Terms 1031 Exchange, Cash, Conventional
Read Less




