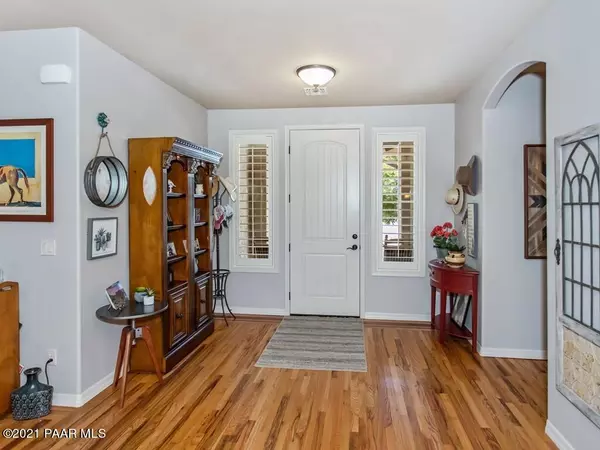Bought with Best Homes Real Estate
For more information regarding the value of a property, please contact us for a free consultation.
15850 E True Grit RD Dewey-humboldt, AZ 86327
Want to know what your home might be worth? Contact us for a FREE valuation!

Our team is ready to help you sell your home for the highest possible price ASAP
Key Details
Sold Price $565,000
Property Type Single Family Home
Sub Type Site Built Single Family
Listing Status Sold
Purchase Type For Sale
Square Footage 2,245 sqft
Price per Sqft $251
Subdivision The Estates At Cherry Ridge Amd
MLS Listing ID 1038935
Sold Date 08/05/21
Style Ranch
Bedrooms 4
Full Baths 2
HOA Fees $54/ann
HOA Y/N true
Originating Board paar
Year Built 2010
Annual Tax Amount $2,699
Tax Year 2020
Lot Size 2.080 Acres
Acres 2.08
Property Description
REFINED RURAL RETREAT W/SEPARATE STUDIO - Hurry to this custom beauty with spectacular panoramic views in Dewey's gated community of The Estates at Cherry Ridge! This pristine, single level home features a split floorplan in its 2,245 square feet, as well as an additional detached space (former 2-car garage) that serves as a perfect studio, rec room, or work-from-home getaway. Enjoy roses and mature trees from your covered entry. The open-concept main living space stars gorgeous oak flooring and an impressive corner stone fireplace that will graciously welcome your guests. With its charming bay window, you'll savor family mealtime and entertaining in comfort and style. Tastefully rustic staggered cabinetry, plentiful granite countertops, coordinating backsplash, a substantial curved
Location
State AZ
County Yavapai
Rooms
Other Rooms Game/Rec Room, Hobby/Studio, Laundry Room, Office, Other - See Remarks, Potential Bedroom, Study/Den/Library, Workshop
Basement Crawl Space
Interior
Interior Features Ceiling Fan(s), Eat-in Kitchen, Gas Fireplace, Garage Door Opener(s), Garden Tub, Granite Counters, Kit/Din Combo, Kitchen Island, Liv/Din Combo, Live on One Level, Master On Main, Other, Raised Ceilings 9+ft, See Remarks, Smoke Detector(s), Walk-In Closet(s), Wash/Dry Connection
Heating Forced Air Gas, Propane
Cooling Ceiling Fan(s), Central Air
Flooring Carpet, Tile, Vinyl, Wood
Appliance Dishwasher, Disposal, Electric Range, Microwave, Refrigerator
Exterior
Exterior Feature Covered Deck, Driveway Concrete, Fence - Backyard, Landscaping-Front, Landscaping-Rear, Native Species, Sprinkler/Drip, Storm Gutters, Well/Pump House
Parking Features Off Street
Garage Spaces 3.0
Utilities Available Service - 220v, Electricity On-Site, Propane - Rent, Propane, Telephone On-Site, Underground Utilities, Well-Shared, WWT - Septic Conv
View Mingus Mountain, Mountain(s)
Roof Type Composition
Total Parking Spaces 3
Building
Story 1
Structure Type Wood Frame,Stucco
Others
Acceptable Financing 1031 Exchange, Cash, Conventional, FHA, VA
Listing Terms 1031 Exchange, Cash, Conventional, FHA, VA
Read Less




