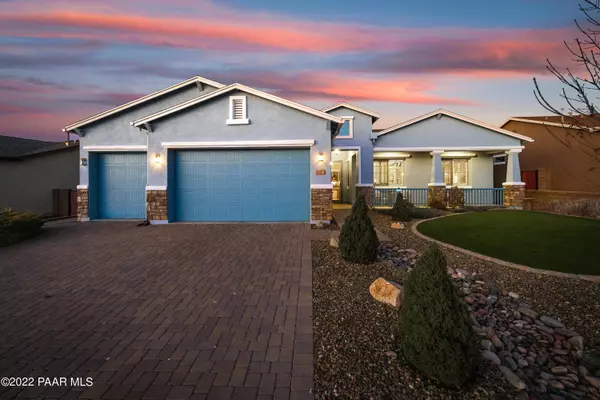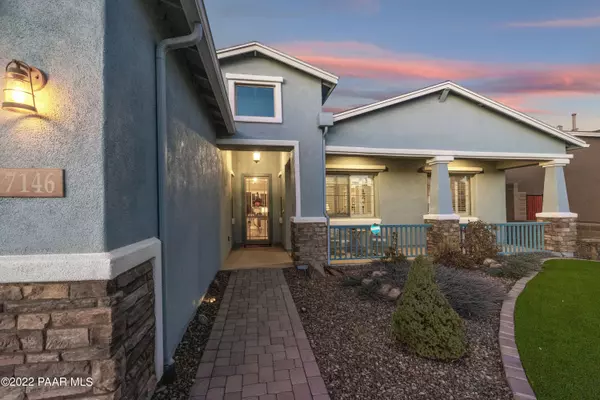Bought with Code of the West Realty
For more information regarding the value of a property, please contact us for a free consultation.
7146 Roque LN Prescott Valley, AZ 86315
Want to know what your home might be worth? Contact us for a FREE valuation!

Our team is ready to help you sell your home for the highest possible price ASAP
Key Details
Sold Price $660,000
Property Type Single Family Home
Sub Type Site Built Single Family
Listing Status Sold
Purchase Type For Sale
Square Footage 2,466 sqft
Price per Sqft $267
Subdivision Viewpoint (Prescott Valley)
MLS Listing ID 1052515
Sold Date 04/19/23
Style Contemporary,Ranch
Bedrooms 3
Full Baths 1
Half Baths 1
Three Quarter Bath 1
HOA Fees $8/ann
HOA Y/N true
Originating Board paar
Year Built 2015
Annual Tax Amount $2,445
Tax Year 2022
Lot Size 8,276 Sqft
Acres 0.19
Property Description
Fabulous 3Bedroom/3Bathroom/3CarGarage plus Den & Flex Room in Highly Desirable VIEWPOINT Subdivision in Prescott Valley with Low $100/Year HOA !!!! This Gorgeous Ranch Style home features 2466 square feet with a Flat/Level Paver Driveway, Engineered Wood Floors throughout, Plantation Shutters, High Ceilings, Ceiling Fans, & GREAT ROOM Concept. Kitchen has White Painted Cabinetry w/Dovetailed Drawers and Soft Close Drawers & Doors, Pull Outs, Beautiful Quartz Countertops, Black Stainless Steel Appliances, Under Cupboard Lighting, Tiled Backsplash, Lg Walk-In Pantry, & Built in Pantry. Master is Spacious w/ Dual Sinks, NEW Extra Large Snail Shower, & Oversized Walk in Closet. Additional features include Stacked Stone Accents . . .
Location
State AZ
County Yavapai
Rooms
Other Rooms Great Room, Laundry Room, Office, Study/Den/Library
Basement Slab
Interior
Interior Features Ceiling Fan(s), Counters-Solid Srfc, Data Wiring, Eat-in Kitchen, Garage Door Opener(s), Kit/Din Combo, Kitchen Island, Live on One Level, Master On Main, Raised Ceilings 9+ft, Security System, Smoke Detector(s), Utility Sink, Walk-In Closet(s), Wash/Dry Connection, Water Pur. System
Heating Forced Air Gas, Natural Gas
Cooling Ceiling Fan(s), Central Air
Flooring Tile, Wood
Appliance Convection Oven, Dishwasher, Disposal, ENERGY STAR Qualified Appliances, Gas Range, Microwave, Oven, Range
Exterior
Exterior Feature Driveway Pavers, Fence Privacy, Landscaping-Front, Landscaping-Rear, Patio-Covered, Porch-Covered, Satellite Dish, Shed(s), Sprinkler/Drip, Storm Gutters
Garage Spaces 3.0
Utilities Available Service - 220v, Electricity On-Site, Natural Gas On-Site, Photovoltaic-Grid Td, Underground Utilities, Water - City, WWT - City Sewer
Roof Type Composition
Total Parking Spaces 3
Building
Story 1
Structure Type Wood Frame,Stucco
Others
Acceptable Financing Cash, Conventional
Listing Terms Cash, Conventional
Read Less





