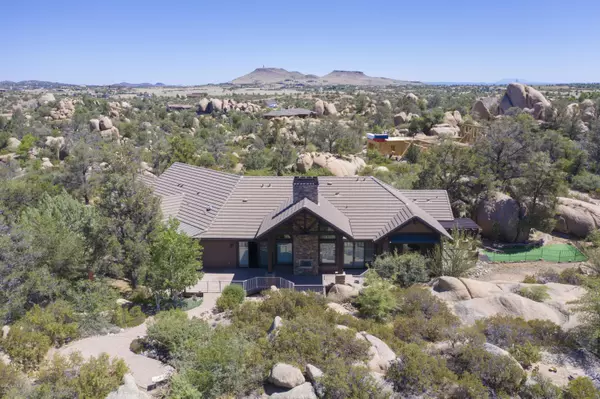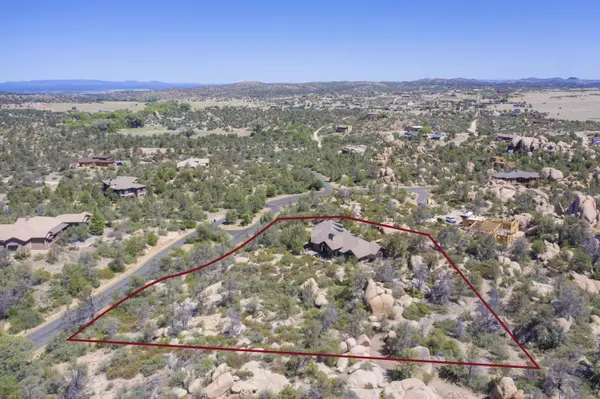Bought with Realty ONE Group Mt Desert
For more information regarding the value of a property, please contact us for a free consultation.
9640 N American Ranch RD Prescott, AZ 86305
Want to know what your home might be worth? Contact us for a FREE valuation!

Our team is ready to help you sell your home for the highest possible price ASAP
Key Details
Sold Price $1,015,000
Property Type Single Family Home
Sub Type Site Built Single Family
Listing Status Sold
Purchase Type For Sale
Square Footage 3,290 sqft
Price per Sqft $308
Subdivision American Ranch
MLS Listing ID 1030535
Sold Date 12/08/20
Style Contemporary,Ranch
Bedrooms 4
Full Baths 2
Half Baths 1
Three Quarter Bath 1
HOA Fees $316/qua
HOA Y/N true
Originating Board paar
Year Built 2008
Annual Tax Amount $4,404
Tax Year 2019
Lot Size 1.300 Acres
Acres 1.3
Property Description
DISTINCTIVE CUSTOM HOME Situated among dramatic Boulders on 1.3 AC; in the premier, gated community of American Ranch in Prescott, AZ. With 4-Bdrms + Office, a 500 SF Loft and 3.5 baths, No expense was spared in quality finishes t/o. The exterior boast a concrete tile and seamless metal roof, oversized posts and beams, professional, terraced landscaping, outdoor fireplace and several patios for entertaining and enjoying the VIEWS! The great room offers a floor-to-ceiling stone fireplace and expansive windows to bring the outdoors in. Large Chef's Kitchen/Dining Rm and a luxurious master suite. Over $5 million in community amenities including an equestrian center w/stables and covered arena, large swimming pool, clubhouse, fitness center, stocked fishing pond and miles of riding trails.
Location
State AZ
County Yavapai
Rooms
Other Rooms Family Room, Great Room, Laundry Room, Loft, Office, Storage, Workshop
Basement Crawl Space, Outside Entrance, Stem Wall
Interior
Interior Features Beamed Ceilings, Ceiling Fan(s), Central Vacuum, Eat-in Kitchen, Gas Fireplace, Formal Dining, Garage Door Opener(s), Garden Tub, Granite Counters, Kit/Din Combo, Kitchen Island, Liv/Din Combo, Live on One Level, Master On Main, Raised Ceilings 9+ft, Skylight(s), Smoke Detector(s), Sound Wired, Utility Sink, Walk-In Closet(s), Wash/Dry Connection
Heating Forced Air Gas, Propane
Cooling Ceiling Fan(s), Central Air, Zoned
Flooring Carpet, Tile, Wood
Appliance Convection Oven, Dishwasher, Disposal, ENERGY STAR Qualified Appliances, Gas Range, Low Flow Fixtures, Microwave, Refrigerator
Exterior
Exterior Feature Covered Deck, Deck-Open, Dog Run, Driveway Pavers, Drought Tolerant Spc, Fence - Backyard, Landscaping-Front, Landscaping-Rear, Level Entry, Native Species, Outdoor Fireplace, Porch-Covered, Screens/Sun Screens, Sprinkler/Drip, Storm Gutters, Workshop
Parking Features Off Street, Parking Spaces
Garage Spaces 3.0
Utilities Available Service - 220v, Electricity On-Site, Propane - Rent, Propane, Telephone On-Site, Underground Utilities, Water-Private Company, WWT - Private Sewer
View Boulders, Granite Mountain, Juniper/Pinon, National Forest
Roof Type Concrete Tile,Metal
Total Parking Spaces 3
Building
Story 2
Structure Type Wood Frame,Stone
Others
Acceptable Financing 1031 Exchange, Cash, Conventional
Listing Terms 1031 Exchange, Cash, Conventional
Read Less




