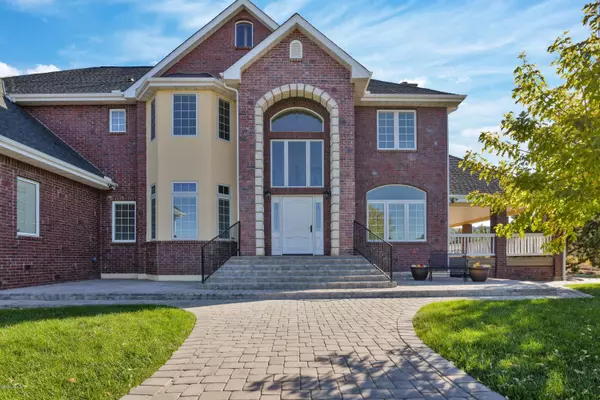Bought with Realty Executives AZ Territory
For more information regarding the value of a property, please contact us for a free consultation.
2665 W Granite Park DR Prescott, AZ 86305
Want to know what your home might be worth? Contact us for a FREE valuation!

Our team is ready to help you sell your home for the highest possible price ASAP
Key Details
Sold Price $970,000
Property Type Single Family Home
Sub Type Site Built Single Family
Listing Status Sold
Purchase Type For Sale
Square Footage 6,216 sqft
Price per Sqft $156
Subdivision Granite Park Ranch
MLS Listing ID 1033707
Sold Date 02/09/21
Style Contemporary
Bedrooms 7
Full Baths 2
Half Baths 1
Three Quarter Bath 2
HOA Fees $16/ann
HOA Y/N true
Originating Board paar
Year Built 2007
Annual Tax Amount $5,955
Tax Year 2019
Lot Size 2.330 Acres
Acres 2.33
Property Description
Stately home in Granite Park Ranch! Mature landscaping & picturesque entry welcomes you to formal living room w/ stone fireplace to cozy up. Bright beautiful kitchen w/ granite counters, huge island, pantry, & more! Formal dining room w/ access to large wrap-around porch w/ fireplace is perfect to enjoy year-round views. Master suite boasts HUGE walk-in closet & luxurious bath w/ dual vanities, walk-in shower, & jetted tub w/ forested views. Additional office, bedrooms, & bathrooms allow for plenty of flexibility. In-law suite w/ private entrance has living room, cozy kitchen, & game room. Mud room leads to 4-car tandem garage to store all your cars, toys, & tools. Backyard features pickleball/basketball court & fenced area. Come view this home & picture the possibilities before it's gone!
Location
State AZ
County Yavapai
Rooms
Other Rooms Family Room, Game/Rec Room, In-Law Suite, Laundry Room, Media Room, Office, Other - See Remarks, Storage
Basement Finished, Full, Inside Entrance, Outside Entrance
Interior
Interior Features Ceiling Fan(s), Central Vac-Plumbed, Eat-in Kitchen, Gas Fireplace, Wood Burning Fireplace, Formal Dining, Garage Door Opener(s), Granite Counters, Jetted Tub, Kitchen Island, Raised Ceilings 9+ft, Skylight(s), Smoke Detector(s), Sound Wired, Walk-In Closet(s), Wash/Dry Connection
Heating Forced Air Gas, Propane
Cooling Central Air
Flooring Carpet, Tile, Wood
Appliance Convection Oven, Dishwasher, Disposal, Gas Range, Microwave, Oven, Range, Refrigerator
Exterior
Exterior Feature Covered Deck, Deck-Engr, Driveway Concrete, Driveway Gravel, Fence - Backyard, Landscaping-Front, Outdoor Fireplace, Porch-Covered, Screens/Sun Screens, Sprinkler/Drip, Storm Gutters
Parking Features Off Street
Garage Spaces 4.0
Utilities Available Service - 220v, Electricity On-Site, Propane - Rent, Sol/Gen/Wnd, Telephone On-Site, Water - City, Well Private, WWT - Septic Conv
View Granite Mountain, Mountain(s), Panoramic
Roof Type Composition
Total Parking Spaces 4
Building
Story 2
Structure Type Brick,Wood Frame,Stucco
Others
Acceptable Financing 1031 Exchange, Cash, Conventional, FHA, VA
Listing Terms 1031 Exchange, Cash, Conventional, FHA, VA
Read Less




