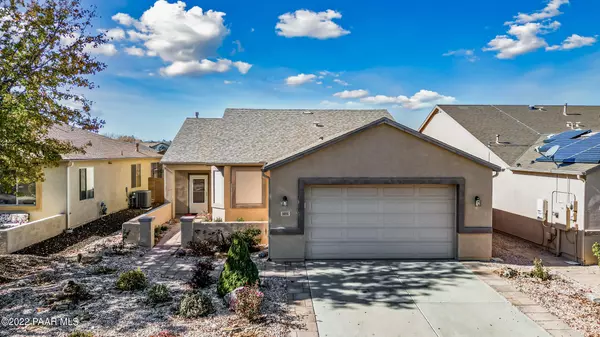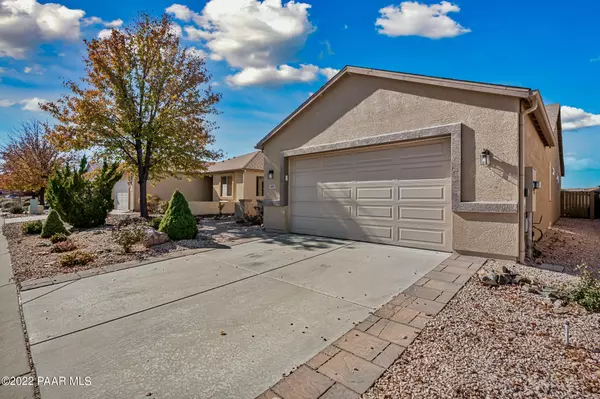Bought with Central Highlands Real Estate
For more information regarding the value of a property, please contact us for a free consultation.
8096 N Command Point DR Prescott Valley, AZ 86315
Want to know what your home might be worth? Contact us for a FREE valuation!

Our team is ready to help you sell your home for the highest possible price ASAP
Key Details
Sold Price $430,000
Property Type Single Family Home
Sub Type Site Built Single Family
Listing Status Sold
Purchase Type For Sale
Square Footage 1,628 sqft
Price per Sqft $264
Subdivision Viewpoint (Prescott Valley)
MLS Listing ID 1052610
Sold Date 05/09/23
Style Contemporary,Cottage
Bedrooms 2
Full Baths 2
HOA Fees $8/ann
HOA Y/N true
Originating Board paar
Year Built 2005
Annual Tax Amount $2,085
Tax Year 2022
Lot Size 5,227 Sqft
Acres 0.12
Property Description
Adorable, and Meticulously clean 2 bedroom, plus den/office 2 bath beautifully remodeled home! Gas Fireplace with plenty of room to mount TV above. Large open kitchen with Marble countertops, Gas Stove. Removable cabinet in Dining area with Granite countertop will convey. Both bathrooms feature tiled, walk in showers. Home has whole house attic fan for energy efficiency. Low maintenance front and back landscaping with drip system. Garage has an abundance of storage cabinets! Solar Sunscreens on all windows! Home sits on a premium lot that backs up to open space. Please note that seller removed the dishwasher, seller will reinstall dishwasher if buyer requests in contract before COE. VERY MOTIVATED SELLER!!!
Location
State AZ
County Yavapai
Rooms
Other Rooms Office
Basement None
Interior
Interior Features Ceiling Fan(s), Eat-in Kitchen, Gas Fireplace, Garage Door Opener(s), Kit/Din Combo, Kitchen Island, Live on One Level, Marble Counters, Master On Main, Raised Ceilings 9+ft, Smoke Detector(s), Walk-In Closet(s), Wash/Dry Connection
Heating Natural Gas
Cooling Ceiling Fan(s), Central Air
Flooring Tile
Appliance Disposal, Dryer, Gas Range, Microwave, Oven, Range, Refrigerator, Washer
Exterior
Exterior Feature Driveway Concrete, Fence - Backyard, Landscaping-Front, Landscaping-Rear, Level Entry, Patio-Covered, Screens/Sun Screens, Sprinkler/Drip
Garage Spaces 2.0
Utilities Available Electricity On-Site, Water - City, WWT - City Sewer
Roof Type Composition
Total Parking Spaces 2
Building
Story 1
Structure Type Wood Frame,Stucco
Others
Acceptable Financing 1031 Exchange, Cash, Conventional, FHA, VA
Listing Terms 1031 Exchange, Cash, Conventional, FHA, VA
Read Less





