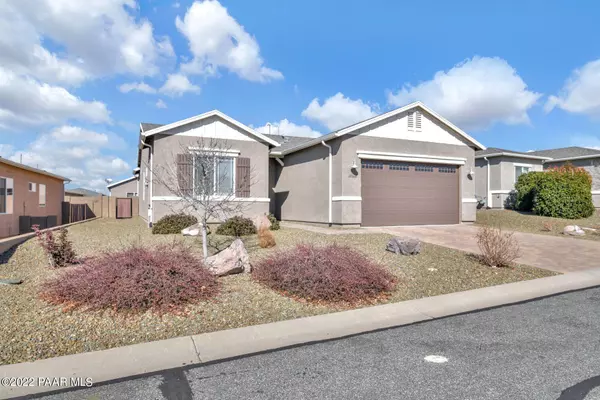Bought with Russ Lyon Sotheby's Internatio
For more information regarding the value of a property, please contact us for a free consultation.
13028 E Sandoval ST Dewey-humboldt, AZ 86327
Want to know what your home might be worth? Contact us for a FREE valuation!

Our team is ready to help you sell your home for the highest possible price ASAP
Key Details
Sold Price $455,000
Property Type Single Family Home
Sub Type Site Built Single Family
Listing Status Sold
Purchase Type For Sale
Square Footage 1,503 sqft
Price per Sqft $302
Subdivision Quailwood Meadows
MLS Listing ID 1044893
Sold Date 03/10/22
Style Contemporary,Ranch
Bedrooms 3
Full Baths 2
HOA Fees $27
HOA Y/N true
Originating Board paar
Year Built 2017
Annual Tax Amount $2,258
Tax Year 2021
Lot Size 6,098 Sqft
Acres 0.14
Property Description
This stunning home greets you before you even enter the house with a beautiful brick paved driveway. Garage door is insulated, epoxy floor and above garage access to extra storage. Open floor plan concept is great for entertaining with a huge bay window in dining area, allowing for natural light exposure. Farmhouse sink and spacious island makes for easy prep and clean-up. Instant hot water throughout the entire house. Gorgeous barn door in den/bedroom came from a 1940s Wyoming barn. Master has walk in closet with extra shelving, his and her sinks and walk in shower. Hunter Douglas honey comb shades gives you day/ night privacy. Spacious spare bedrooms / den. *WONT LAST*
Location
State AZ
County Yavapai
Rooms
Other Rooms Laundry Room, Office, Study/Den/Library
Interior
Interior Features Ceiling Fan(s), Eat-in Kitchen, Formal Dining, Garage Door Opener(s), Granite Counters, Kitchen Island, Live on One Level, Raised Ceilings 9+ft, Smoke Detector(s), Walk-In Closet(s)
Heating Forced Air Gas, Natural Gas
Cooling Ceiling Fan(s), Central Air
Flooring Carpet, Tile
Appliance Dishwasher, Dryer, Microwave, Oven, Range, Refrigerator, Washer
Exterior
Exterior Feature Driveway Pavers, Fence Privacy, Landscaping-Front, Landscaping-Rear, Patio-Covered, Patio, Sprinkler/Drip
Garage Spaces 2.0
Utilities Available Cable TV On-Site, Electricity On-Site, Natural Gas On-Site, Telephone On-Site, Water - City, WWT - City Sewer
Roof Type Composition
Total Parking Spaces 2
Building
Story 1
Structure Type Wood Frame,Stucco
Others
Acceptable Financing Cash, Conventional, FHA
Listing Terms Cash, Conventional, FHA
Read Less




