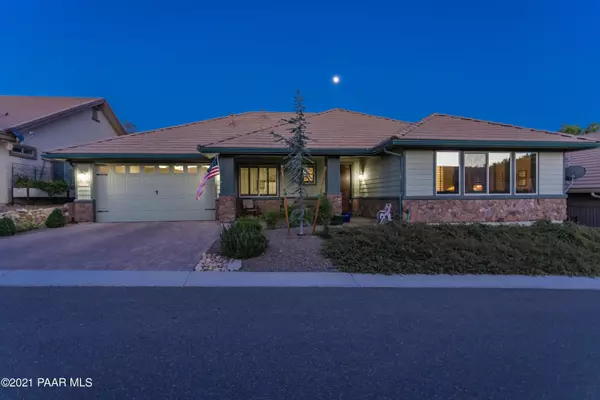Bought with Realty ONE Group Mt Desert
For more information regarding the value of a property, please contact us for a free consultation.
1507 Sierry Springs DR Prescott, AZ 86305
Want to know what your home might be worth? Contact us for a FREE valuation!

Our team is ready to help you sell your home for the highest possible price ASAP
Key Details
Sold Price $625,000
Property Type Single Family Home
Sub Type Site Built Single Family
Listing Status Sold
Purchase Type For Sale
Square Footage 2,159 sqft
Price per Sqft $289
Subdivision The Ridge At Iron Springs
MLS Listing ID 1039039
Sold Date 07/20/21
Style Contemporary,Ranch
Bedrooms 3
Full Baths 2
Half Baths 1
HOA Fees $66/mo
HOA Y/N true
Originating Board paar
Year Built 2013
Annual Tax Amount $2,447
Tax Year 2020
Lot Size 5,227 Sqft
Acres 0.12
Property Description
Located in the quiet gated community of The Ridge at Iron Springs, this showcase home boasts outstanding curb appeal & an open & spacious split bedroom floor plan with a great room design concept. The forest setting is only a short 10-minute drive to all the shopping/entertainment/dining options that historic Whiskey Row & Downtown Prescott has to offer! The foyer opens to an interior that features coffered/vaulted ceilings, numerous windows for great natural light, gleaming engineered hardwood floors throughout, plantation shutters, decorative plant shelving with indirect lighting, a gas fireplace with a stone surround, updated ceiling fans, a handy powder bathroom, granite countertops & oil rubbed bronze fixtures throughout. The kitchen is outfitted with maple-stained CONTINUED...
Location
State AZ
County Yavapai
Rooms
Other Rooms Great Room, Laundry Room, Storage
Basement None, Slab
Interior
Interior Features Ceiling Fan(s), Eat-in Kitchen, Gas Fireplace, Garage Door Opener(s), Granite Counters, Jetted Tub, Kit/Din Combo, Kitchen Island, Liv/Din Combo, Live on One Level, Master On Main, Raised Ceilings 9+ft, Smoke Detector(s), Utility Sink, Walk-In Closet(s), Wash/Dry Connection
Heating Forced Air Gas, Natural Gas
Cooling Central Air
Flooring Tile, Wood
Appliance Convection Oven, Dishwasher, Disposal, Dryer, Electric Range, Microwave, Other, Oven, Range, Refrigerator, See Remarks, Washer, Water Softener Owned
Exterior
Exterior Feature Driveway Concrete, Drought Tolerant Spc, Fence - Backyard, Landscaping-Front, Landscaping-Rear, Level Entry, Native Species, Patio-Covered, Porch-Covered, Satellite Dish, Screens/Sun Screens, Sprinkler/Drip, Storm Gutters
Garage Spaces 2.0
Utilities Available Service - 220v, Cable TV On-Site, Electricity On-Site, Natural Gas On-Site, Telephone On-Site, Underground Utilities, Water - City, WWT - City Sewer
View Granite Mountain, Juniper/Pinon, Thumb Butte
Roof Type Tile
Total Parking Spaces 2
Building
Story 1
Structure Type Wood Frame,Stone,Stucco
Others
Acceptable Financing 1031 Exchange, Cash, Conventional, FHA, VA
Listing Terms 1031 Exchange, Cash, Conventional, FHA, VA
Read Less




