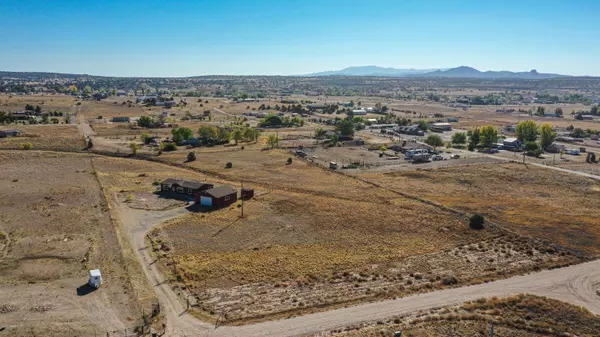Bought with Realty ONE Group Mt Desert
For more information regarding the value of a property, please contact us for a free consultation.
24825 N Catalina ST Paulden, AZ 86334
Want to know what your home might be worth? Contact us for a FREE valuation!

Our team is ready to help you sell your home for the highest possible price ASAP
Key Details
Sold Price $260,000
Property Type Mobile Home
Sub Type Mfg/Mobile
Listing Status Sold
Purchase Type For Sale
Square Footage 1,561 sqft
Price per Sqft $166
MLS Listing ID 1033844
Sold Date 12/08/20
Style Contemporary,Double Wide,Ranch
Bedrooms 3
Full Baths 2
HOA Y/N false
Originating Board paar
Year Built 2002
Annual Tax Amount $950
Tax Year 2020
Lot Size 4.700 Acres
Acres 4.7
Property Description
Great freshly painted home with newer roof on leveled 4.7 acres. Gated entry and perimeter fenced along with yard fence. Oversized detached garage gives plenty of room. Home has open floor plan with vaulted ceilings and large bedrooms. Large owner's suite with garden tub and walk in shower connects to laundry room. This home offers great natural lighting!
Location
State AZ
County Yavapai
Rooms
Other Rooms Laundry Room, Workshop
Basement Stem Wall
Interior
Interior Features Ceiling Fan(s), Eat-in Kitchen, Formal Dining, Garage Door Opener(s), Garden Tub, Kitchen Island, Laminate Counters, Live on One Level, Master On Main, Raised Ceilings 9+ft, Smoke Detector(s), Walk-In Closet(s), Wash/Dry Connection
Heating Forced Air Gas, Propane
Cooling Central Air
Flooring Carpet, Vinyl
Appliance Dishwasher, Dryer, Gas Range, Microwave, Oven, Range
Exterior
Exterior Feature Deck-Open, Dog Run, Driveway Gravel, Fence Partial, Fence - Perimeter, Level Entry, Native Species, Shed(s), Storm Gutters
Garage Spaces 4.0
Utilities Available Electricity On-Site, Propane, Telephone On-Site, Water-Private Company, WWT - Septic Conv
Roof Type Composition
Total Parking Spaces 4
Building
Story 1
Structure Type Wood Frame
Others
Acceptable Financing Cash, Conventional, FHA, VA
Listing Terms Cash, Conventional, FHA, VA
Read Less




