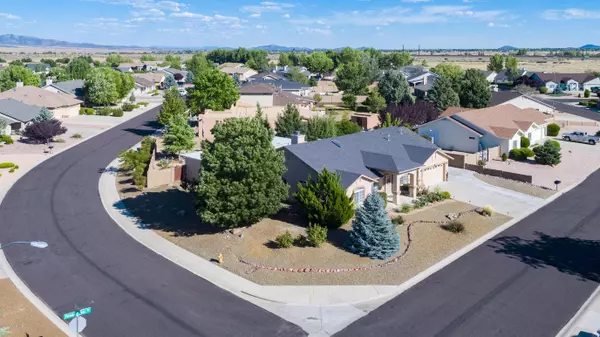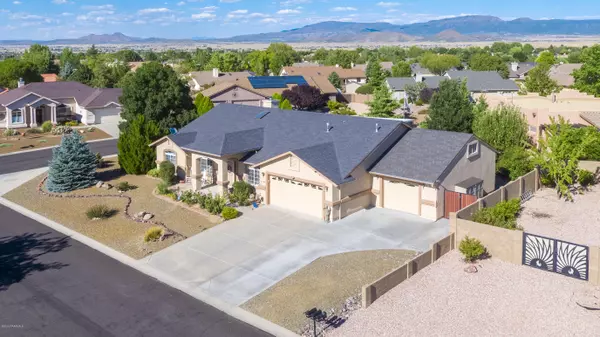Bought with West USA Realty of Prescott
For more information regarding the value of a property, please contact us for a free consultation.
6948 N Pinnacle Pass DR Prescott Valley, AZ 86315
Want to know what your home might be worth? Contact us for a FREE valuation!

Our team is ready to help you sell your home for the highest possible price ASAP
Key Details
Sold Price $425,000
Property Type Single Family Home
Sub Type Site Built Single Family
Listing Status Sold
Purchase Type For Sale
Square Footage 1,967 sqft
Price per Sqft $216
Subdivision Viewpoint (Prescott Valley)
MLS Listing ID 1032033
Sold Date 09/25/20
Style Ranch
Bedrooms 3
Full Baths 2
HOA Fees $4/ann
HOA Y/N true
Originating Board paar
Year Built 1999
Annual Tax Amount $2,632
Tax Year 2019
Lot Size 0.340 Acres
Acres 0.34
Property Description
We invite you to come see this immaculately maintained home. 3 Bedroom, 2 Bath, and 3 car garage on a split floor plan. This home situates perfectly on a corner lot with a beautiful private back yard. Home has been newly painted inside and out. Updated appliances and new granite kitchen counter tops. The office can be used as a guest bedroom or private study. Wait till you see this indoor heated pool that you can use year round! The pool has updated LED light and brand new heater. The pool even has solar. The owners barley notice an increase in their gas bill. The homes has the perfect balance of outdoor and inside living for all ages. Be sure the check out the walk through virtual tour. It's like seeing the home in person. Use this link https://my.matterport.com/show/?m=vnYDNUAbNY8&brand=
Location
State AZ
County Yavapai
Rooms
Other Rooms Arizona Rm-Heated, Laundry Room, Office, Potential Bedroom, Study/Den/Library, Workshop
Basement None, Slab
Interior
Interior Features Bar, Ceiling Fan(s), Eat-in Kitchen, Gas Fireplace, Formal Dining, Garage Door Opener(s), Granite Counters, Jetted Tub, Kit/Din Combo, Live on One Level, Master On Main, Raised Ceilings 9+ft, Skylight(s), Smoke Detector(s), Hot Tub/Spa, Walk-In Closet(s), Wash/Dry Connection, Wet Bar
Heating Forced Air Gas
Cooling Ceiling Fan(s), Central Air
Flooring Carpet, Laminate, Tile
Appliance Convection Oven, Dishwasher, Disposal, Gas Range, Microwave, Oven, Range, Refrigerator
Exterior
Exterior Feature Driveway Concrete, Fence - Backyard, Landscaping-Front, Landscaping-Rear, Level Entry, Native Species, Patio-Covered, Screens/Sun Screens, Swimming Pool
Garage Spaces 3.0
Utilities Available Service - 220v, Cable TV On-Site, Electricity On-Site, Natural Gas On-Site, Photovoltaic-Non Grd, Telephone On-Site, Water - City, WWT - City Sewer
Roof Type Composition
Total Parking Spaces 3
Building
Story 1
Structure Type Wood Frame
Others
Acceptable Financing 1031 Exchange, Cash, FHA, Free & Clear, VA
Listing Terms 1031 Exchange, Cash, FHA, Free & Clear, VA
Read Less





