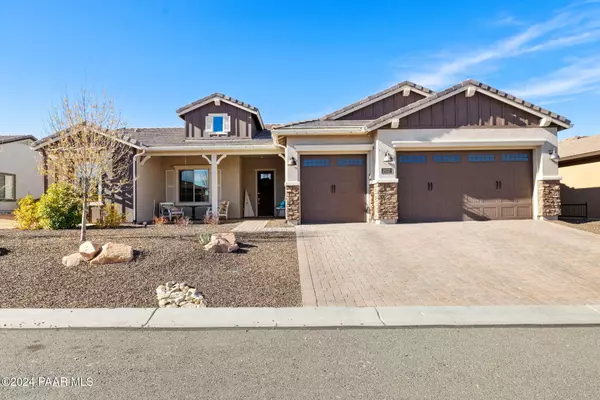2032 Summer View DR Prescott, AZ 86301

UPDATED:
12/20/2024 02:01 AM
Key Details
Property Type Single Family Home
Sub Type Site Built Single Family
Listing Status Active
Purchase Type For Sale
Square Footage 2,401 sqft
Price per Sqft $372
Subdivision Walden Ranch
MLS Listing ID 1069376
Style Ranch
Bedrooms 3
Full Baths 2
Half Baths 1
HOA Fees $172/qua
HOA Y/N true
Originating Board paar
Year Built 2019
Annual Tax Amount $1,808
Tax Year 2024
Lot Size 9,147 Sqft
Acres 0.21
Property Description
Location
State AZ
County Yavapai
Rooms
Other Rooms Great Room, Laundry Room, Office, Other - See Remarks, Potential Bedroom
Basement Slab
Interior
Interior Features Ceiling Fan(s), Eat-in Kitchen, Garage Door Opener(s), Garden Tub, Granite Counters, Kitchen Island, Live on One Level, Master On Main, Raised Ceilings 9+ft, Smoke Detector(s), Utility Sink, Walk-In Closet(s), Wash/Dry Connection
Heating Forced Air Gas, Natural Gas, Solar
Cooling Ceiling Fan(s), Central Air
Flooring Carpet, Tile
Appliance Cooktop, Dishwasher, Disposal, Double Oven, Microwave, Refrigerator, See Remarks
Exterior
Exterior Feature Driveway Pavers, Fence - Backyard, Fence - Perimeter, Landscaping-Front, Landscaping-Rear, Level Entry, Patio-Covered, Patio, Screens/Sun Screens, See Remarks, Sprinkler/Drip, Storm Gutters
Garage Spaces 3.0
Utilities Available Natural Gas On-Site, Sol/Gen/Wnd, Telephone On-Site, Underground Utilities, Water - City, WWT - City Sewer
View Mountain(s), Panoramic, See Remarks
Roof Type Concrete Tile
Total Parking Spaces 3
Building
Story 1
Structure Type Wood Frame,Stone,Stucco
Others
Acceptable Financing 1031 Exchange, Cash, Conventional
Listing Terms 1031 Exchange, Cash, Conventional





