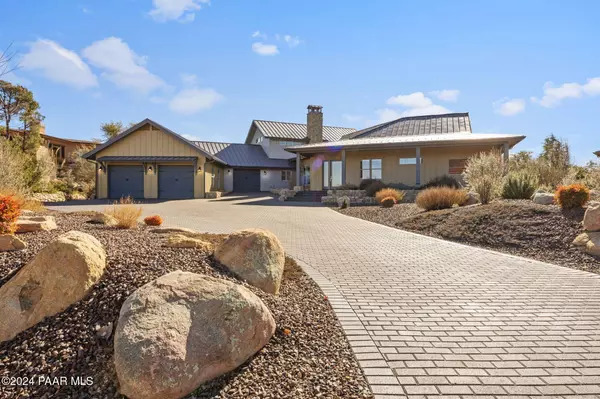1399 Ridgewood DR Prescott, AZ 86305

UPDATED:
12/21/2024 01:46 AM
Key Details
Property Type Single Family Home
Sub Type Site Built Single Family
Listing Status Pending
Purchase Type For Sale
Square Footage 3,011 sqft
Price per Sqft $531
Subdivision Enchanted Canyon
MLS Listing ID 1069322
Style Ranch
Bedrooms 4
Full Baths 2
Half Baths 1
HOA Fees $131/qua
HOA Y/N true
Originating Board paar
Year Built 2016
Annual Tax Amount $4,887
Tax Year 2024
Lot Size 0.440 Acres
Acres 0.44
Property Description
Location
State AZ
County Yavapai
Rooms
Other Rooms Game/Rec Room, Great Room, Hobby/Studio, Laundry Room, Loft, Media Room, Office, Storage
Basement Slab
Interior
Interior Features Ceiling Fan(s), Counters-Solid Srfc, Data Wiring, Gas Fireplace, Formal Dining, Garage Door Opener(s), Garden Tub, Kitchen Island, Live on One Level, Master On Main, Raised Ceilings 9+ft, Security System-Wire, Smoke Detector(s), Sound Wired, Utility Sink, Walk-In Closet(s), Wash/Dry Connection
Heating Forced Air Gas, Natural Gas, See Remarks
Cooling Ceiling Fan(s), Central Air, See Remarks
Flooring Carpet, Tile, Wood
Appliance Built-In Electric Oven, Dishwasher, Disposal, Double Oven, Gas Range, Refrigerator, Water Softener Owned
Exterior
Exterior Feature Driveway Pavers, Landscaping-Front, Landscaping-Rear, Patio-Covered, Patio, Porch-Covered, Screens/Sun Screens, Sprinkler/Drip, Storm Gutters
Garage Spaces 4.0
Utilities Available Cable TV On-Site, Electricity On-Site, Individual Meter, Natural Gas On-Site, Telephone On-Site, Underground Utilities, Water - City, WWT - City Sewer
View Boulders, Panoramic, Thumb Butte
Roof Type Metal
Total Parking Spaces 4
Building
Story 1
Structure Type Wood Frame
Others
Acceptable Financing 1031 Exchange, Cash, Conventional
Listing Terms 1031 Exchange, Cash, Conventional





